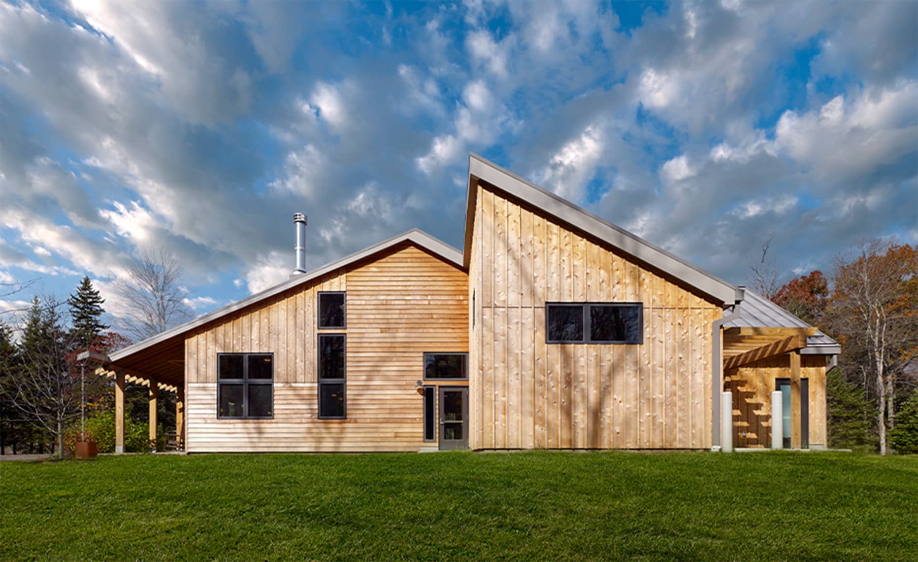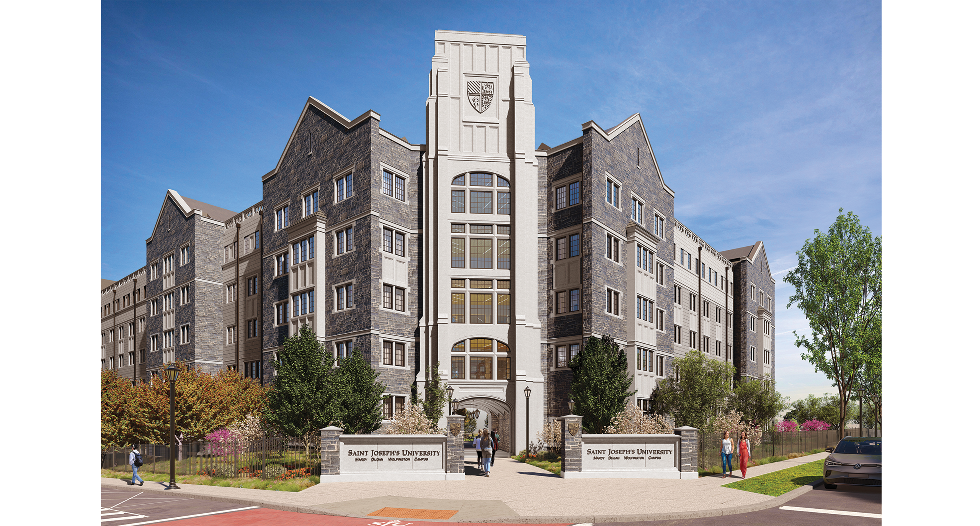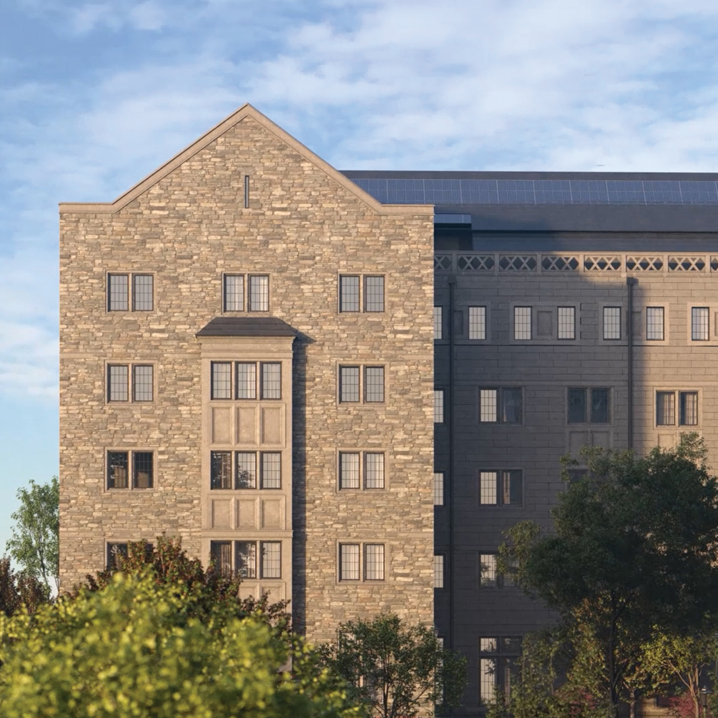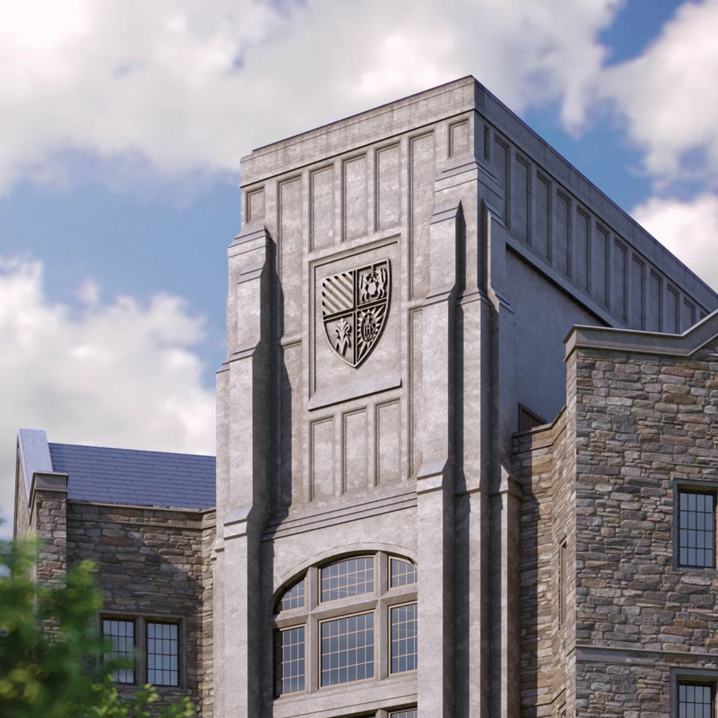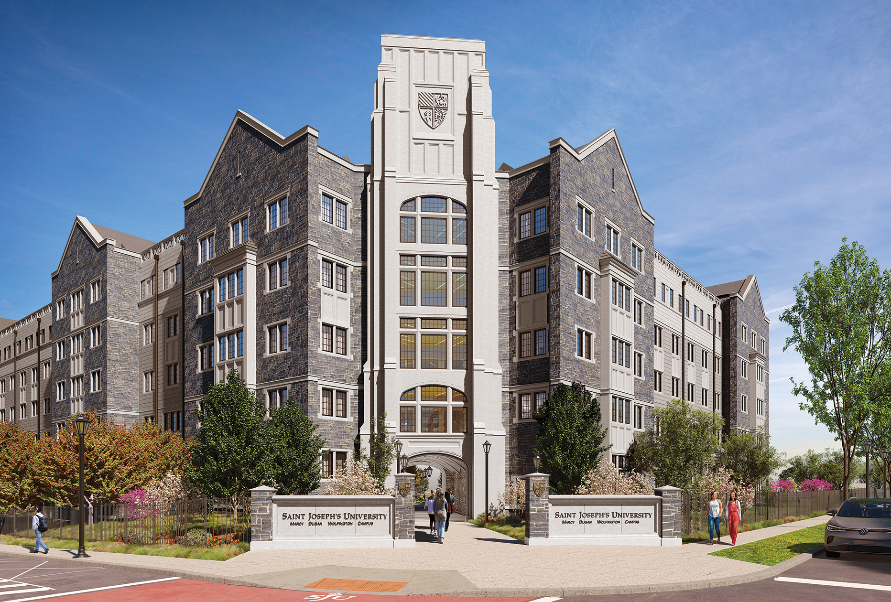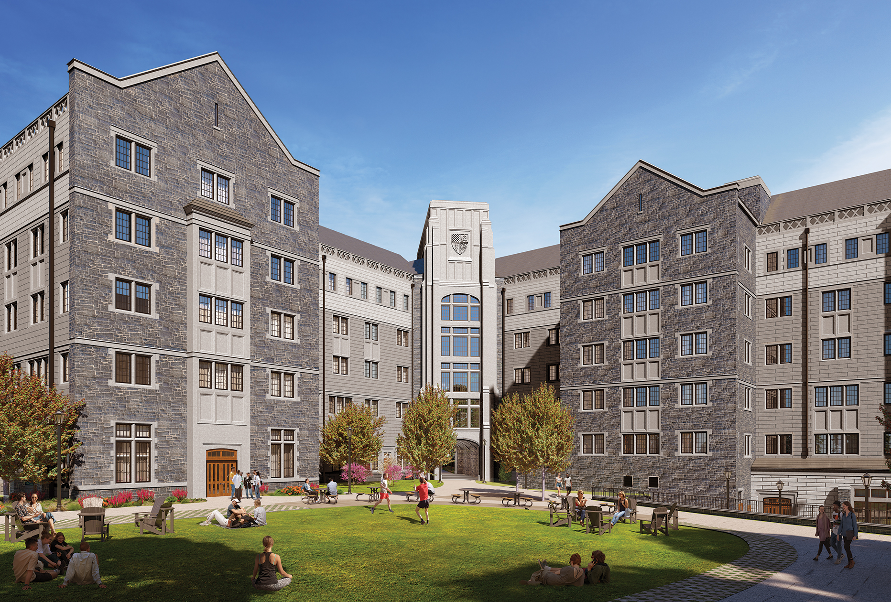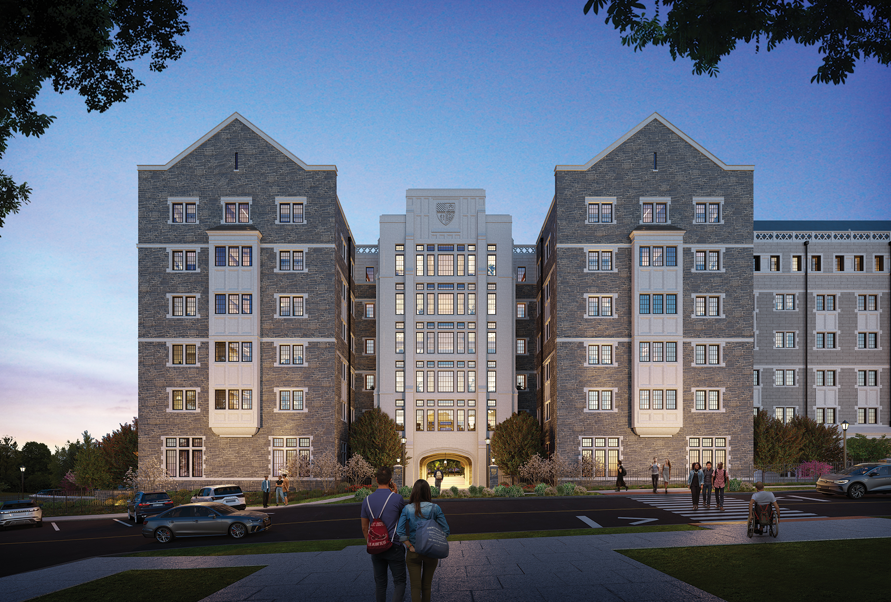Along the western edge of the Saint Joseph’s University Hawk Hill campus, the journey for prospective students begins at the University’s Maguire Wolfington Welcome Center – a regal, revered building and a long-standing community anchor. Beginning in the Fall of 2025, that University gateway will have company – a 240,000 sq. ft. Residence Hall that will house nearly 600 students for their first year of college, and shape the look and feel of a beloved campus for generations to come.
