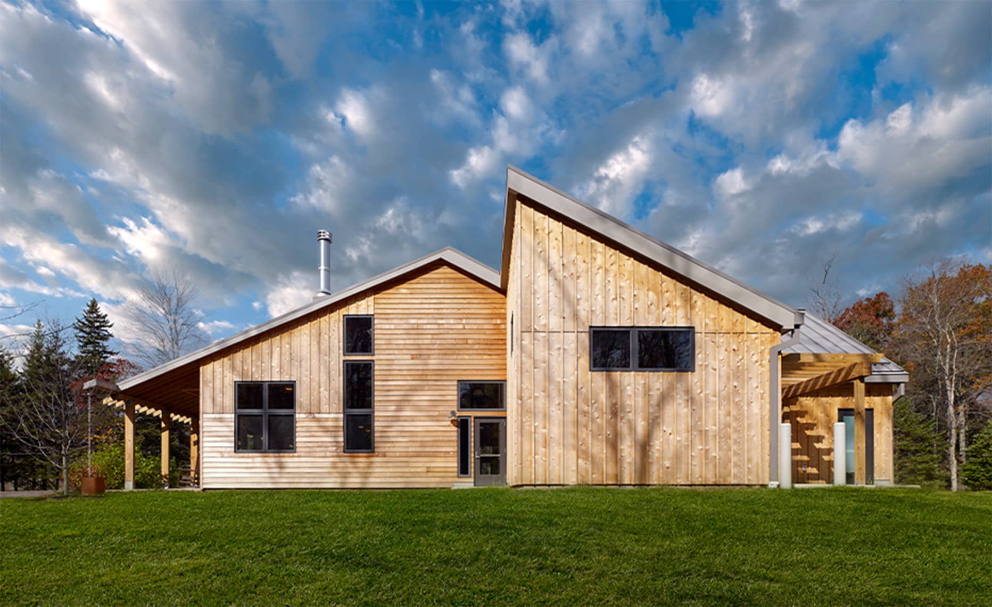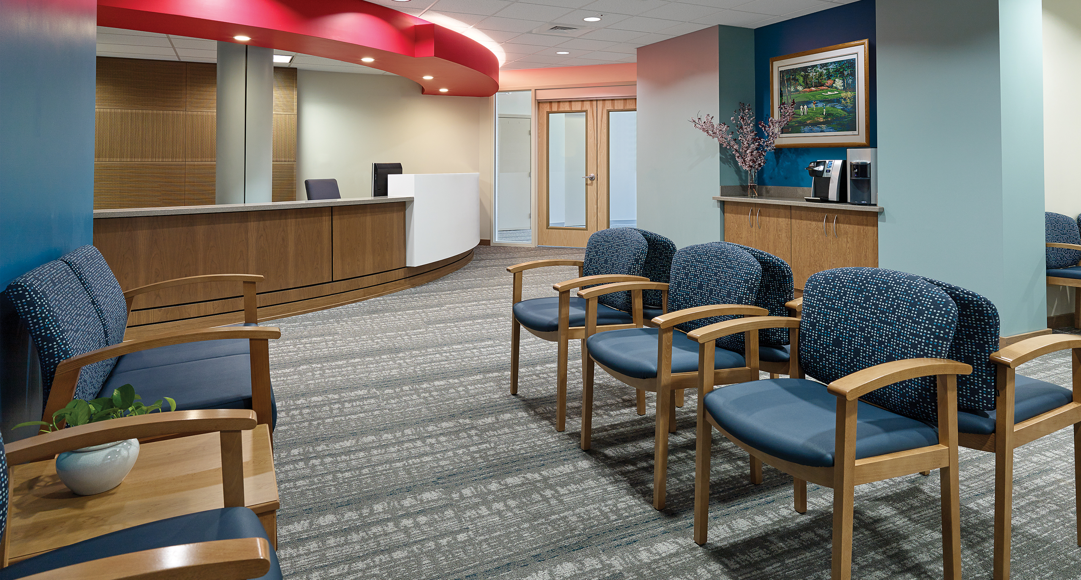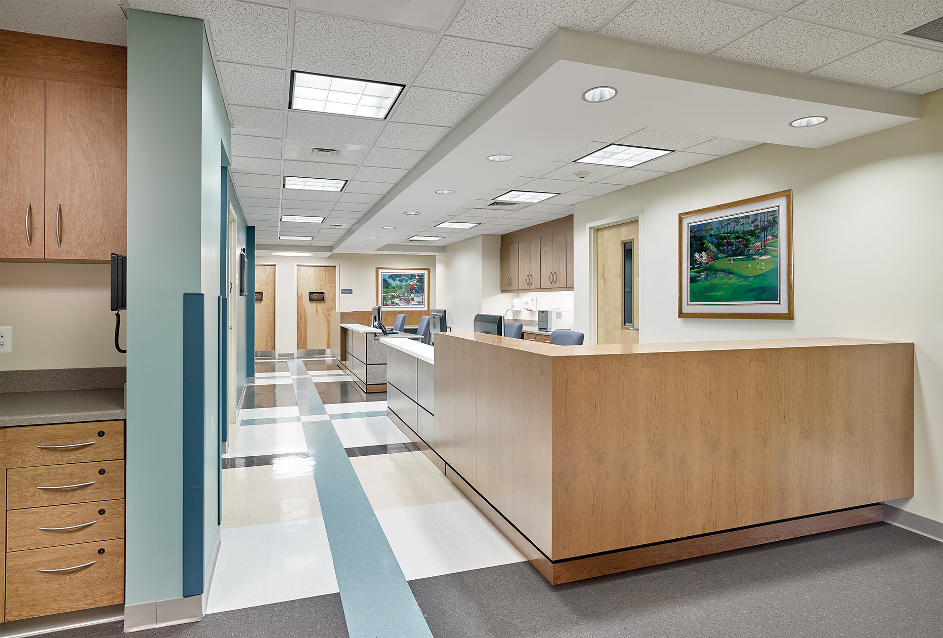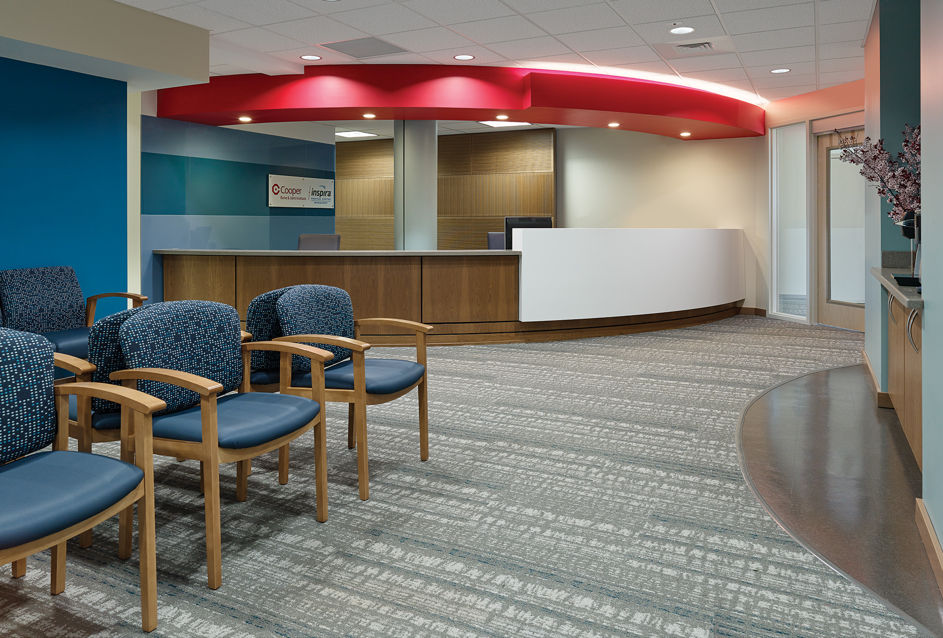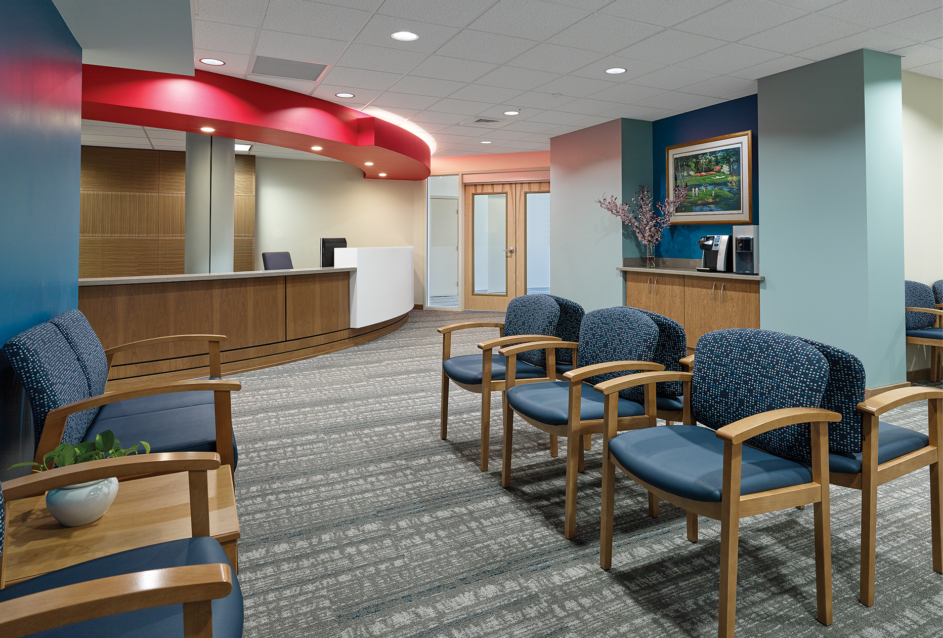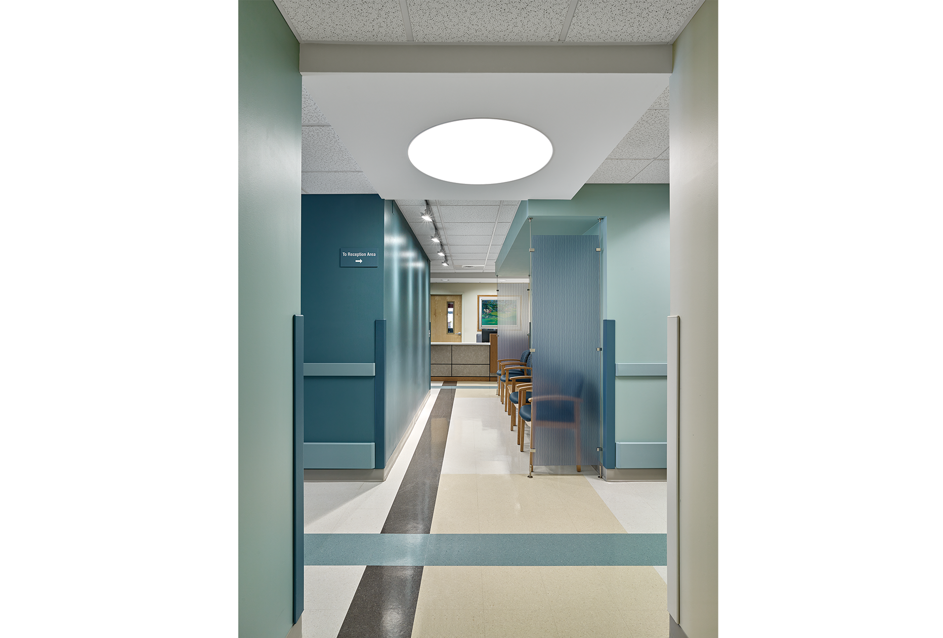As part of an ongoing partnership, Blackney Hayes was commissioned to design a 10,000-square-foot facility for the Cooper Bone and Joint Institute, establishing a template for future joint ventures. The project involved renovating the first floor of a former imaging center, transforming the outdated space into a cohesive facility that merges the brands of Inspira Health and Cooper University. Thoughtful design elements, like color-coded wayfinding and a centrally located nurses’ station, enhance functionality and ensure staff security.
