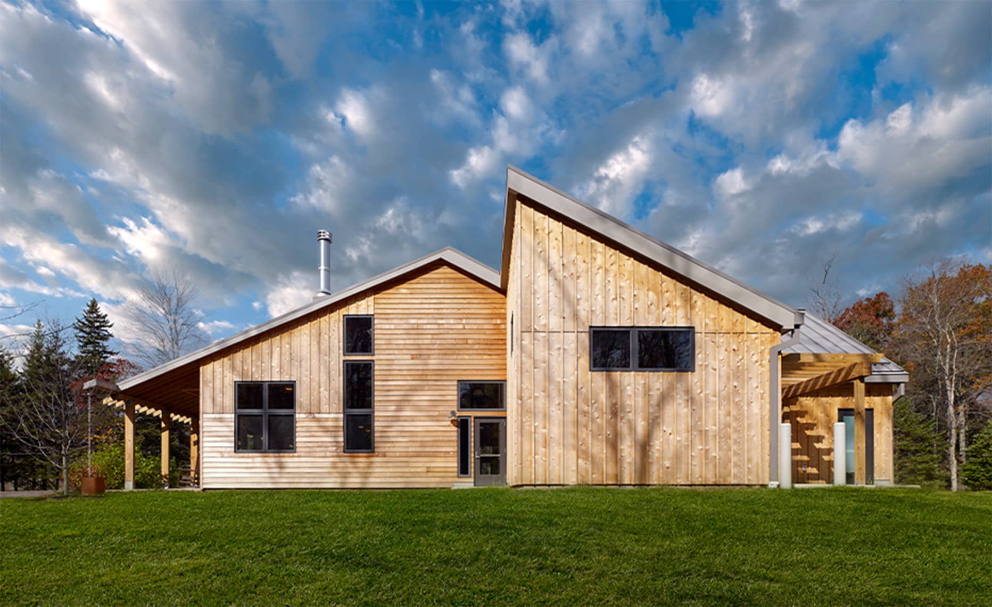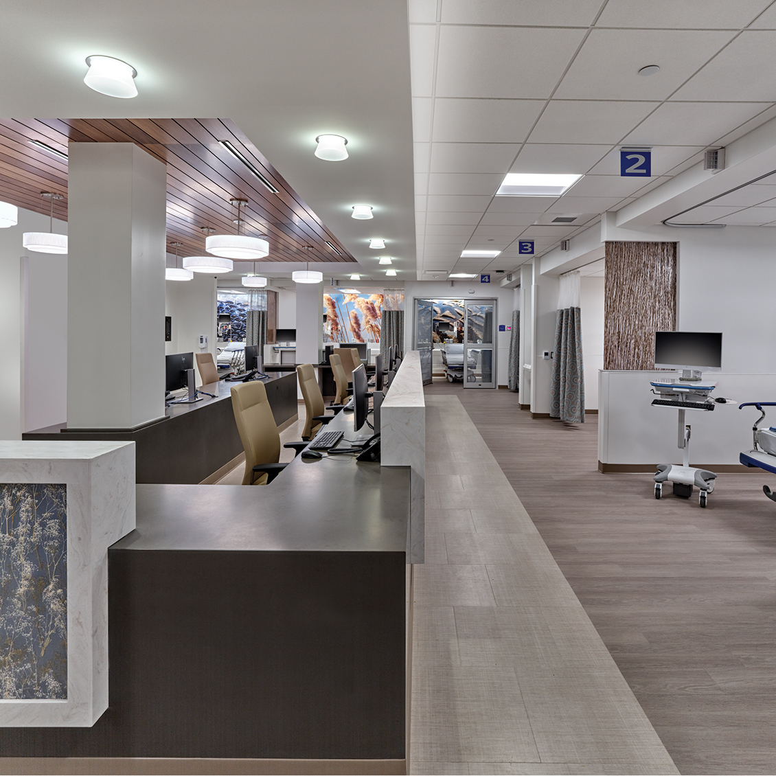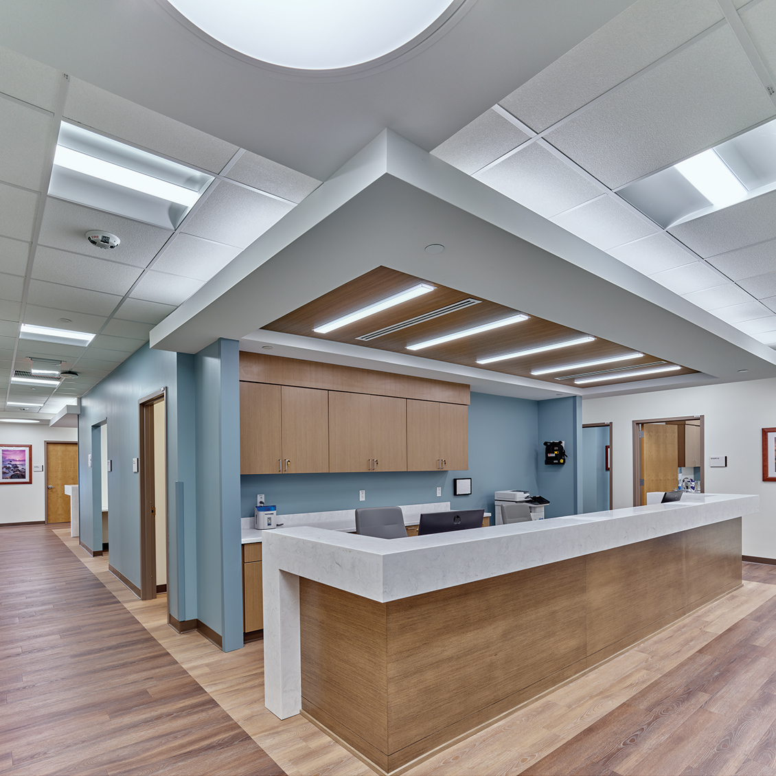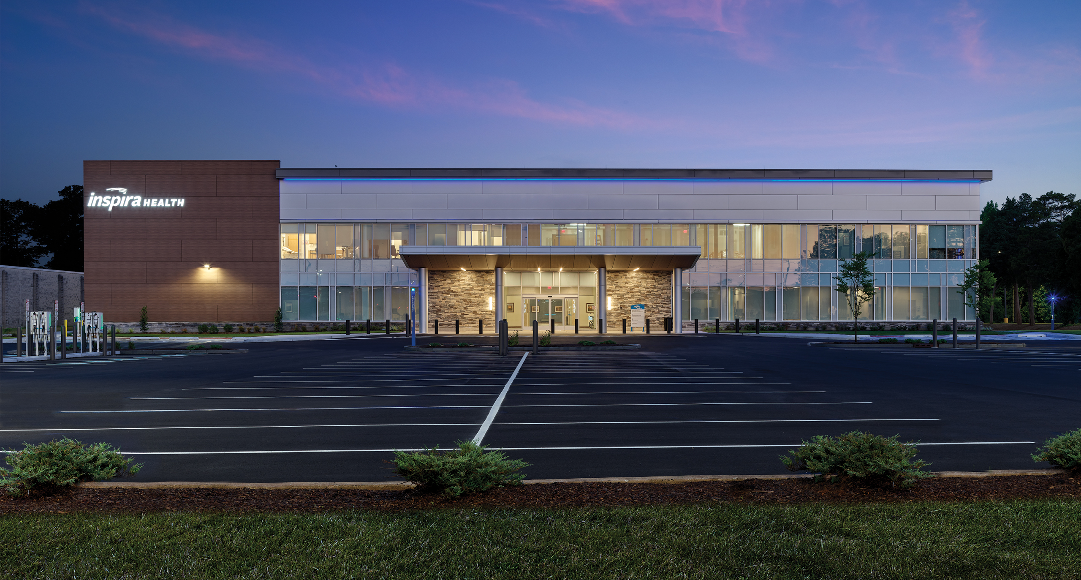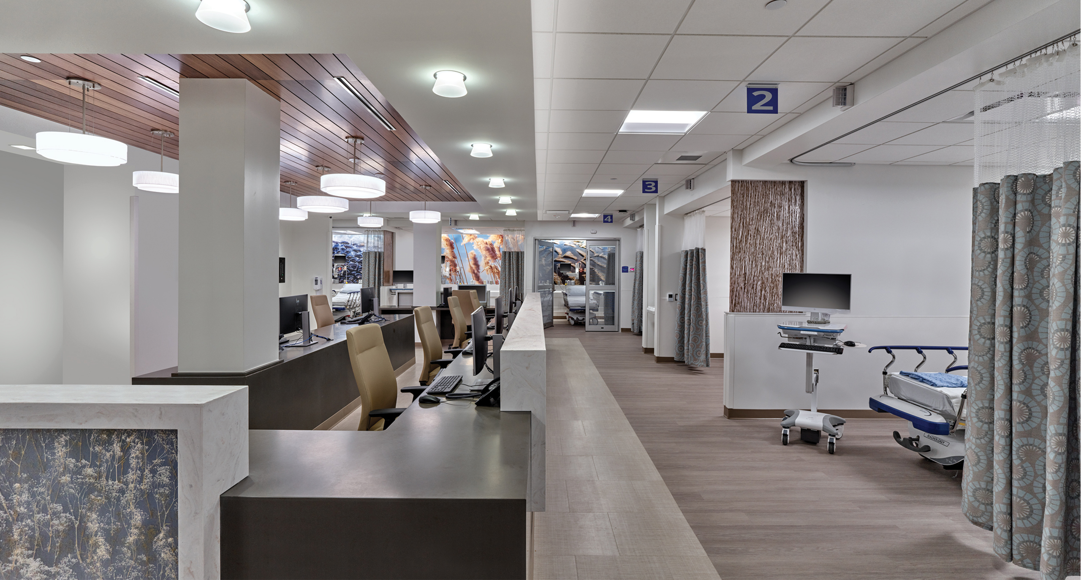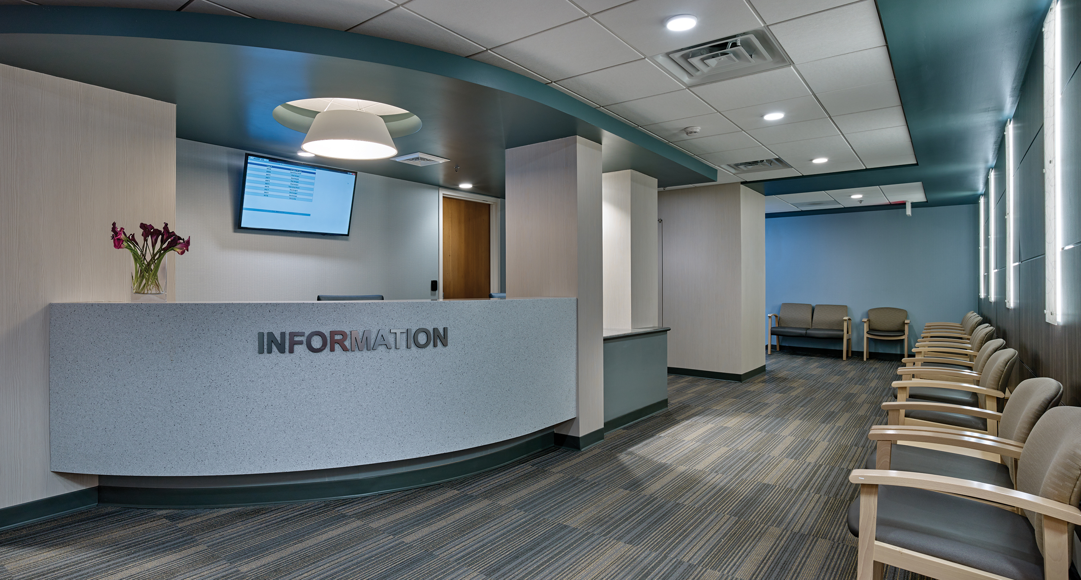We believe healthcare spaces should heal beyond medicine and support patients, caregivers, and communities. Our team combines expertise with proactive problem-solving to deliver seamless solutions. Whether navigating regulatory complexities or optimizing patient flow, we’re here to make healthcare design simple, collaborative, and impactful.
