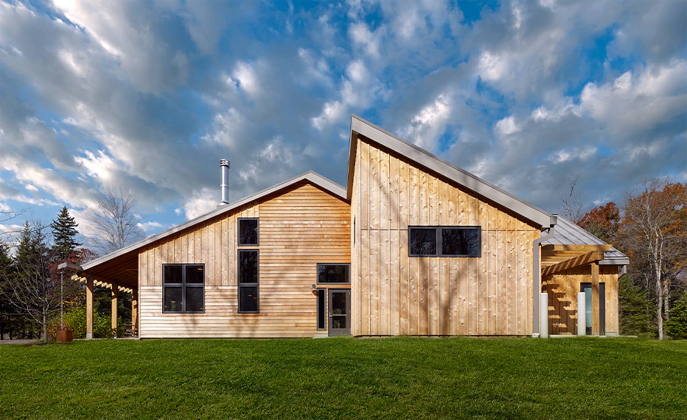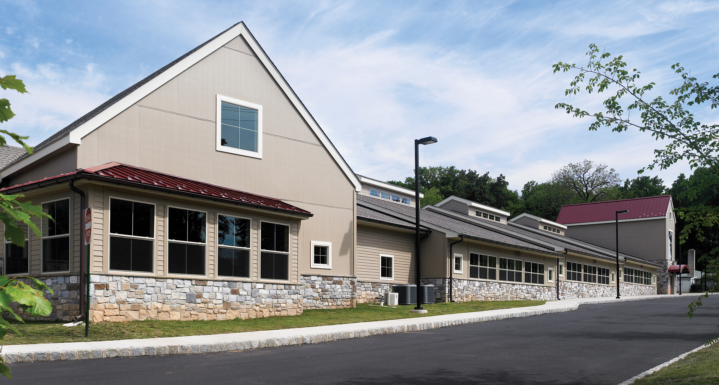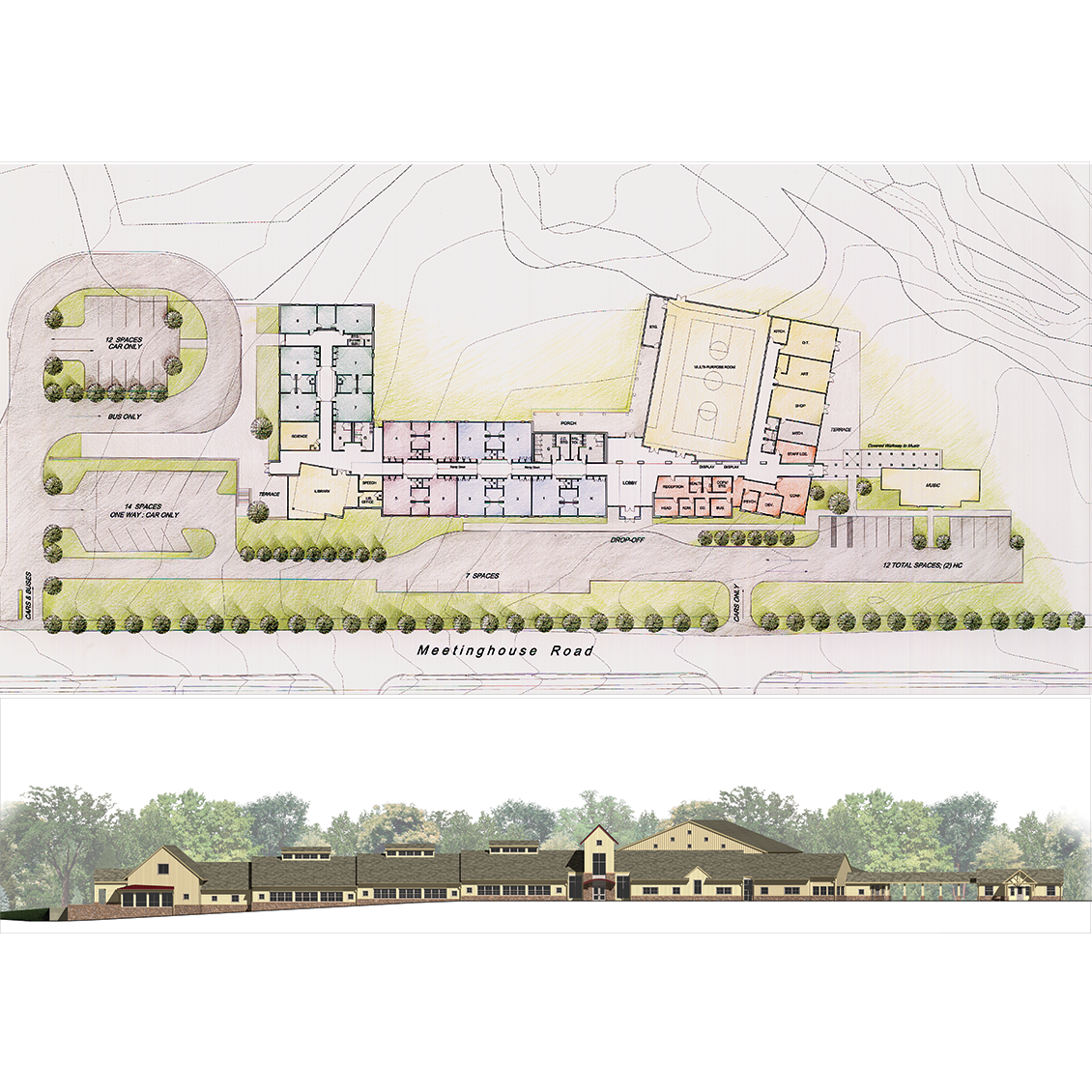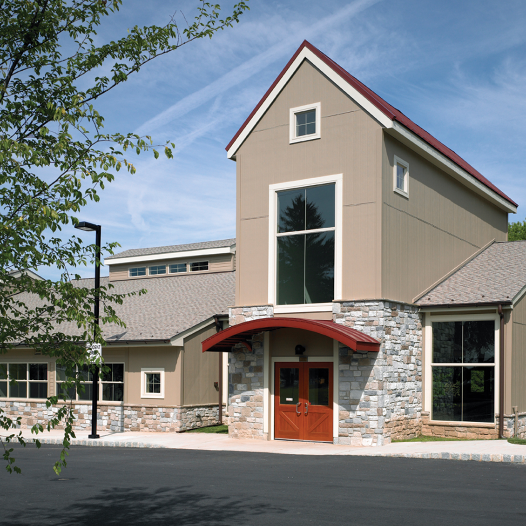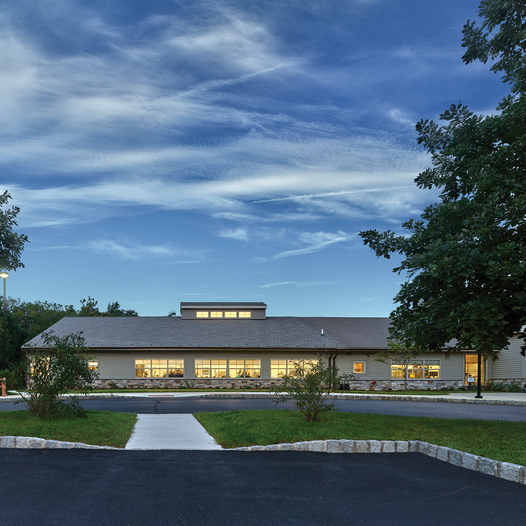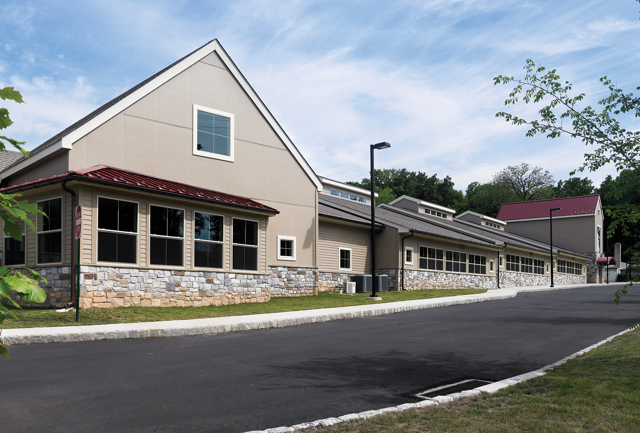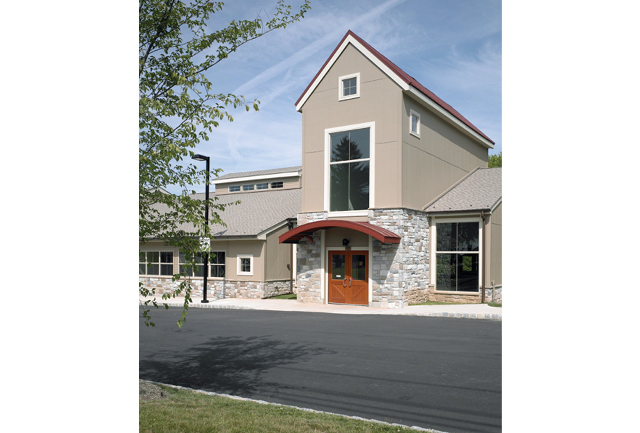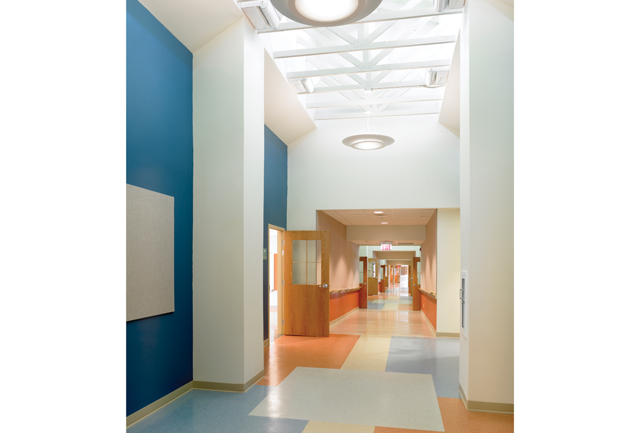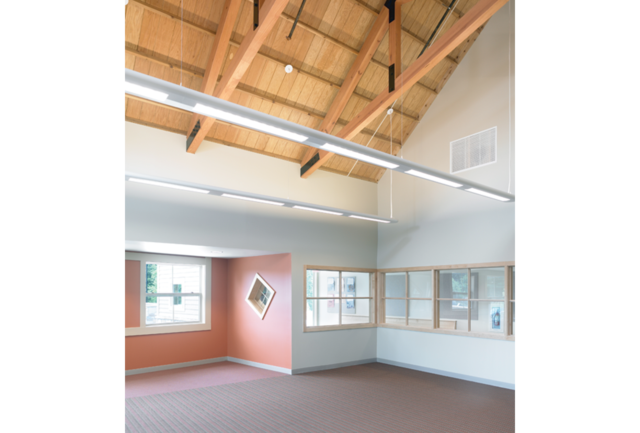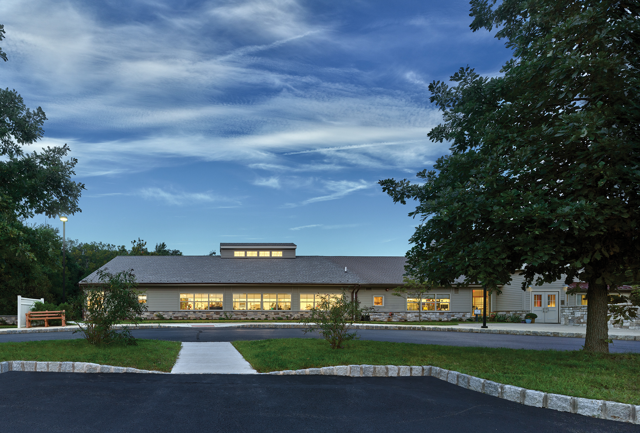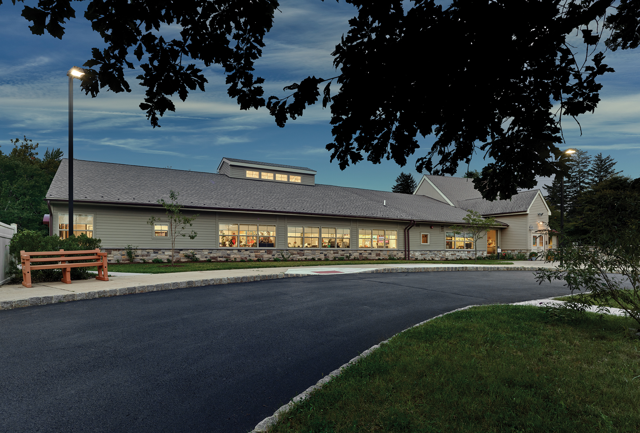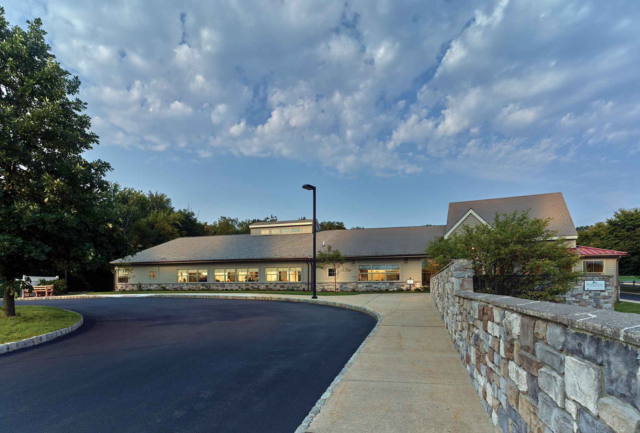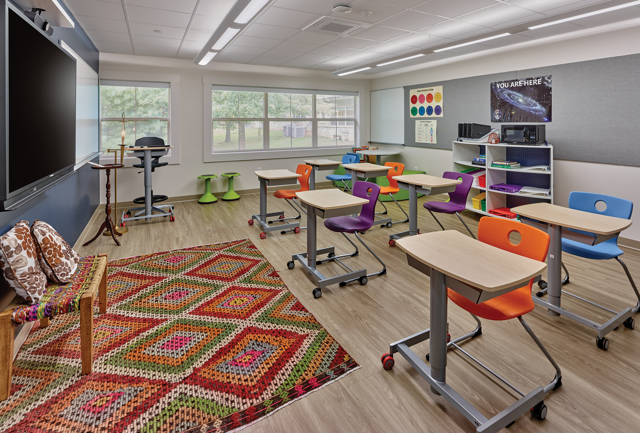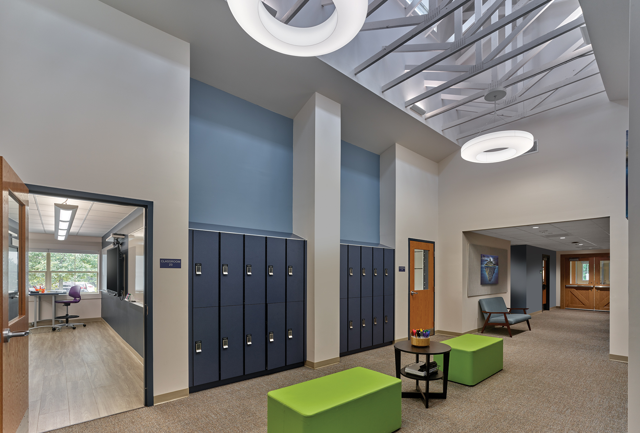In 1982, The Quaker School at Horsham was founded to help students with different learning needs find the right path forward to fulfilling their full potential. Originally described as the “Pipe Dreams School,” The Quaker School opened with just three students and two teachers in the basement of the Horsham Monthly Meeting House, a structure that dates to the 1600s. The school is now serving over 90 students with ADHD, learning disabilities, autism, expressive and receptive language, and anxiety disorders from grades K-12, including a post graduate program.
