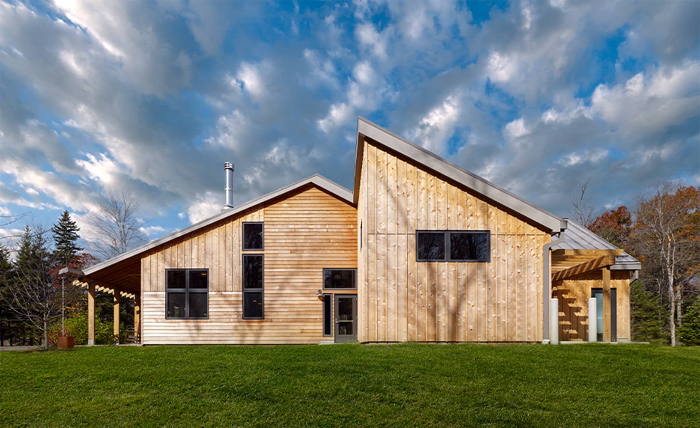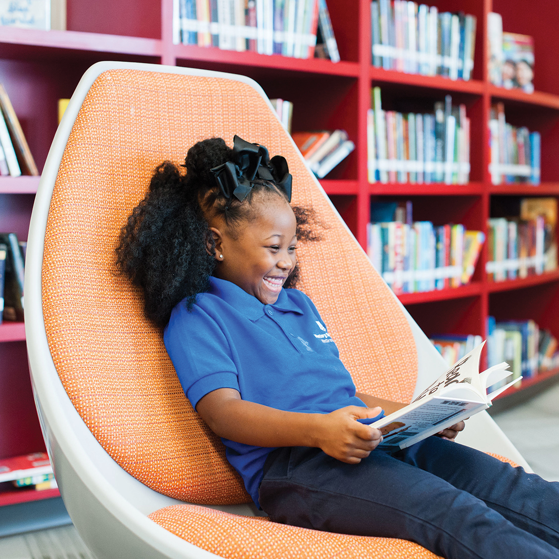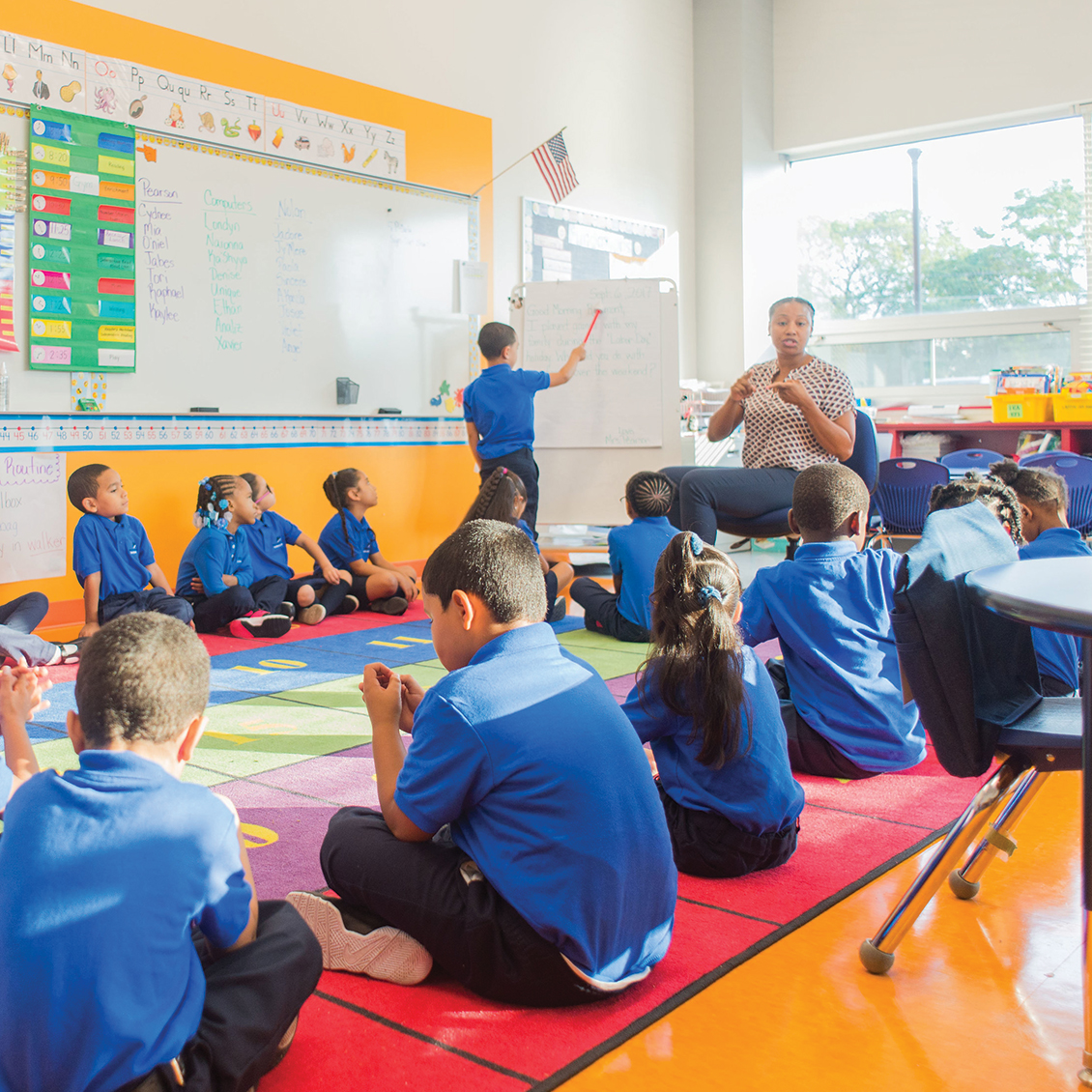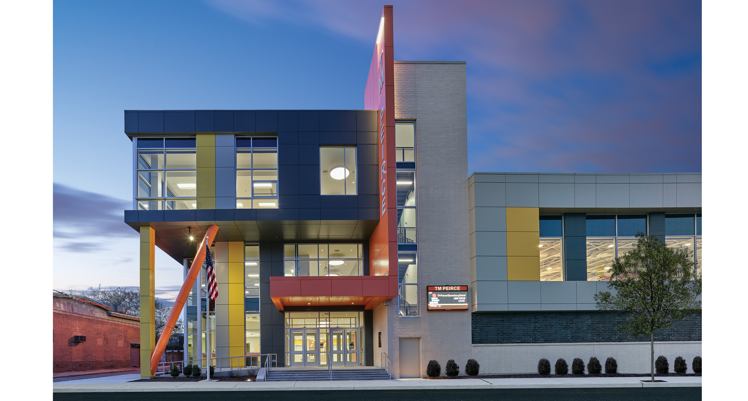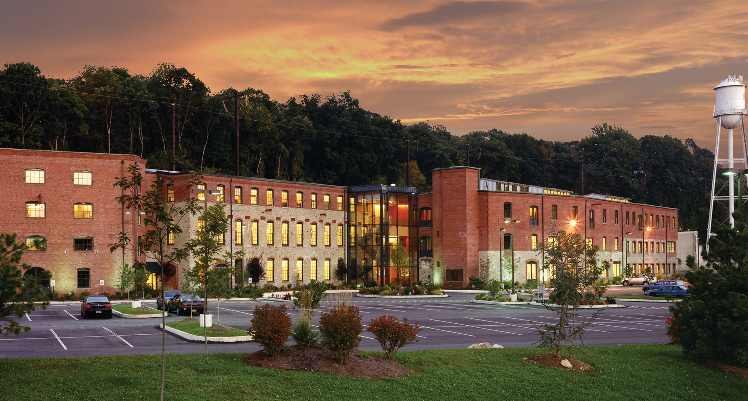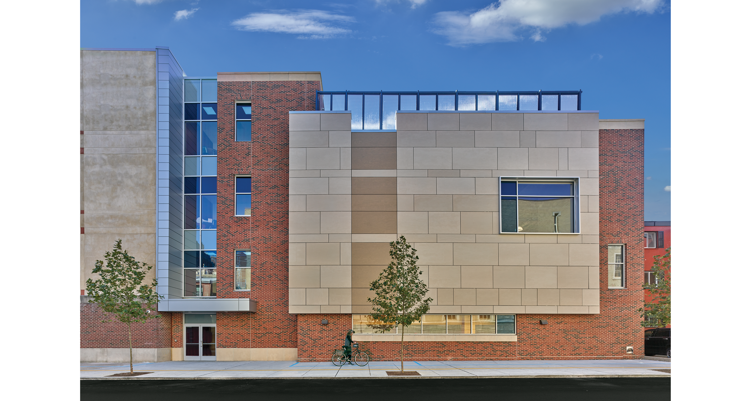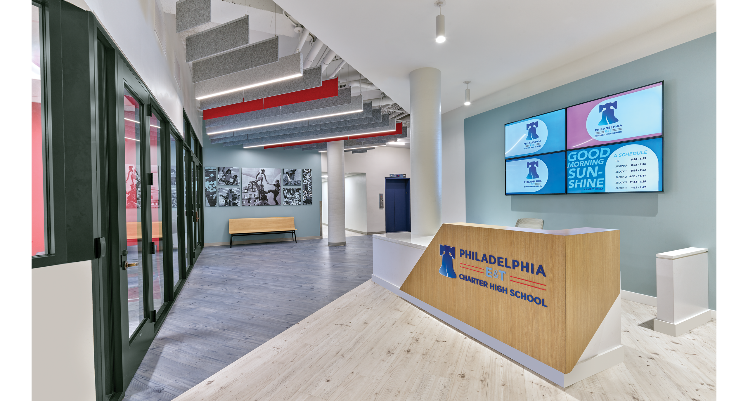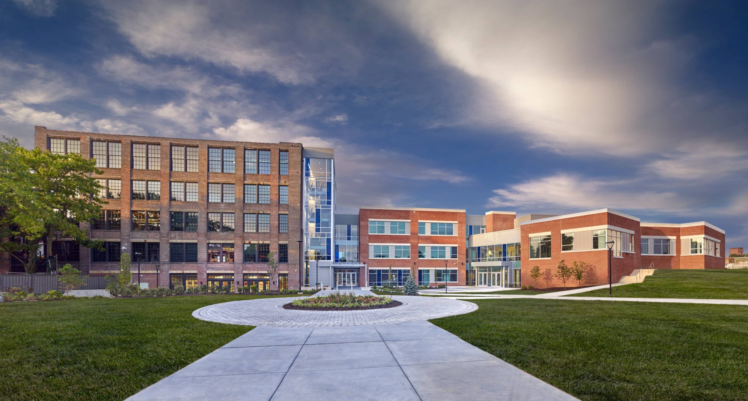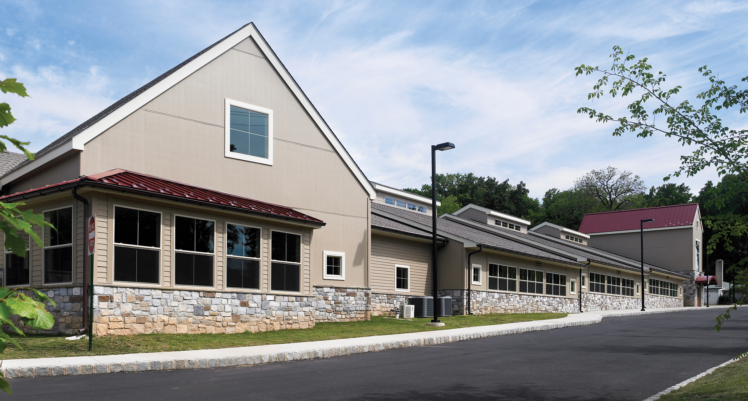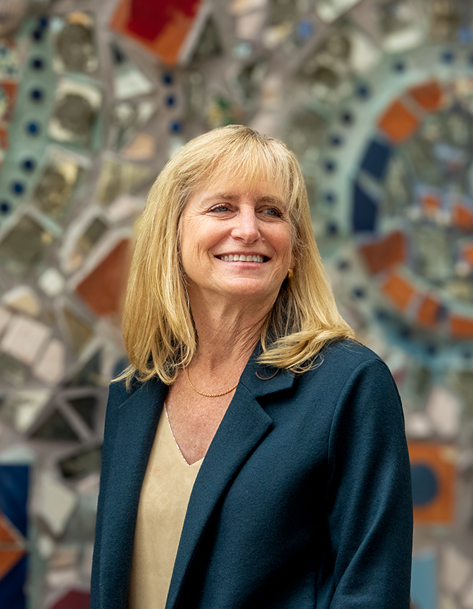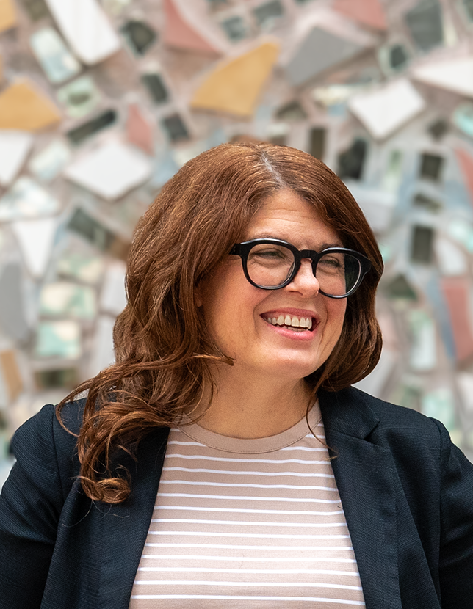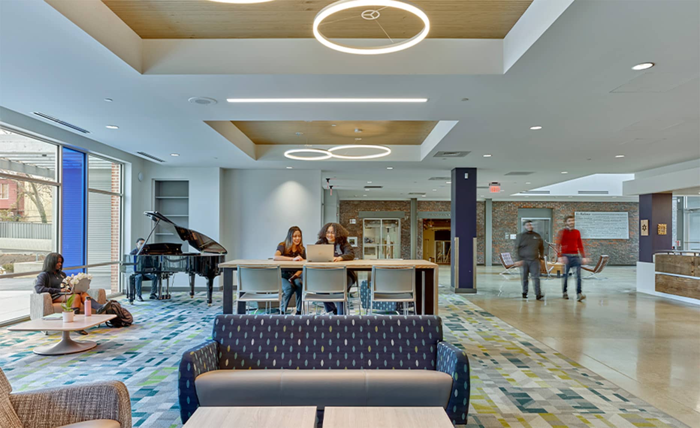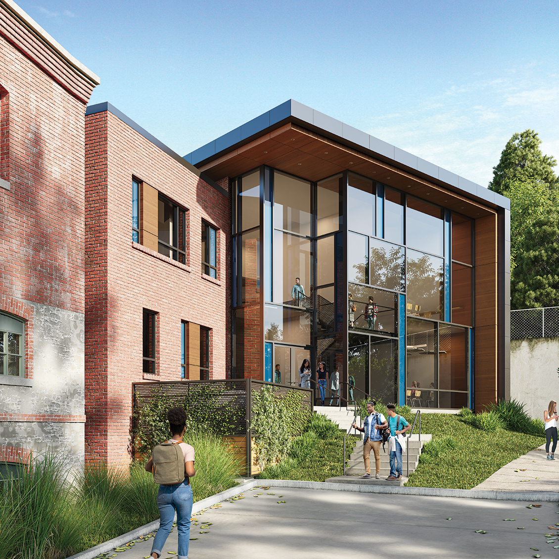At Blackney Hayes, we don’t just design schools; we create spaces where students and teachers can thrive. Every corner of our educational facilities is crafted with intention — balancing charm with practical function to foster safe, engaging, and adaptable environments. We don’t just imagine what schools could look like; we dive into understanding each community’s unique mission. With our collaborative approach, every voice, from administrators to parents, shapes our work, ensuring that our design reflects the vision of those it serves.
Client
The School District of Philadelphia
