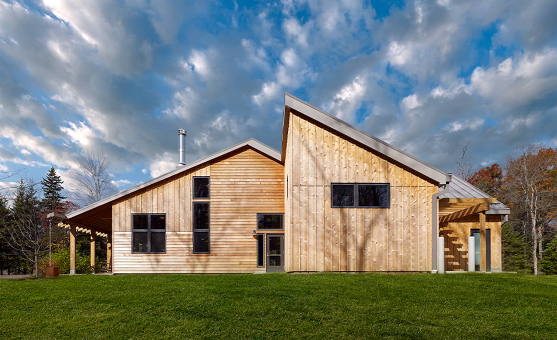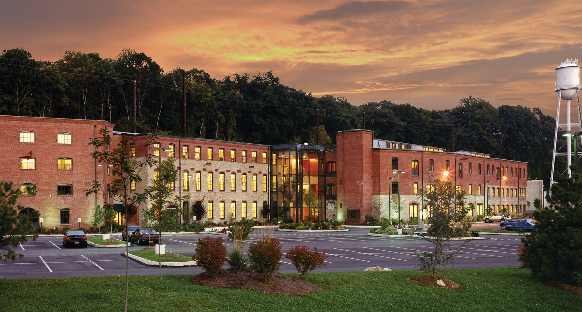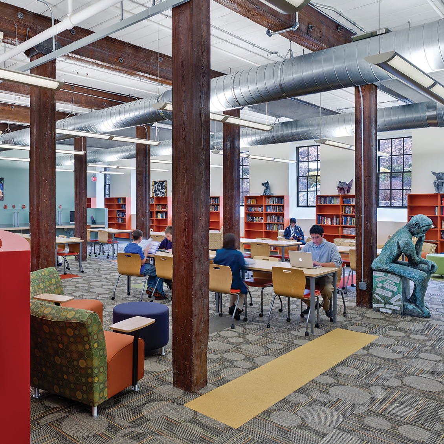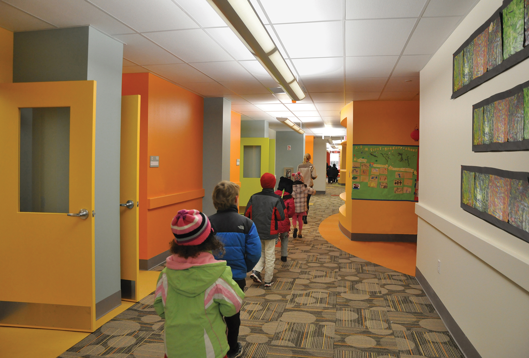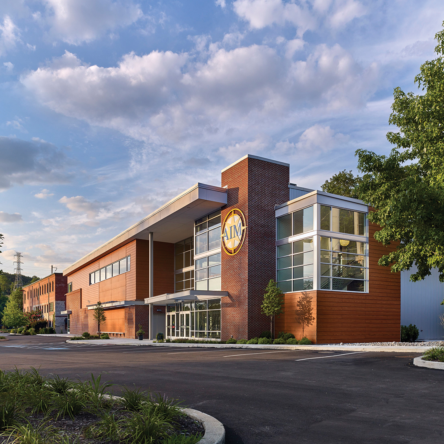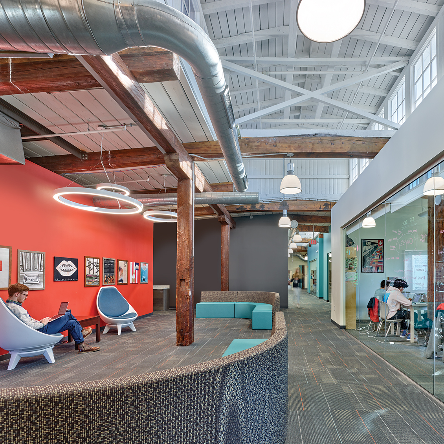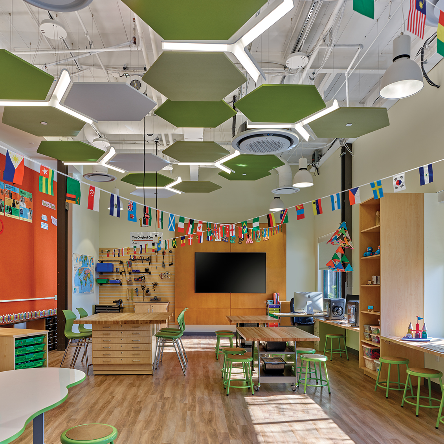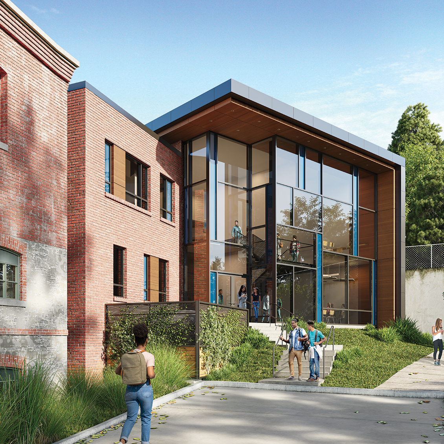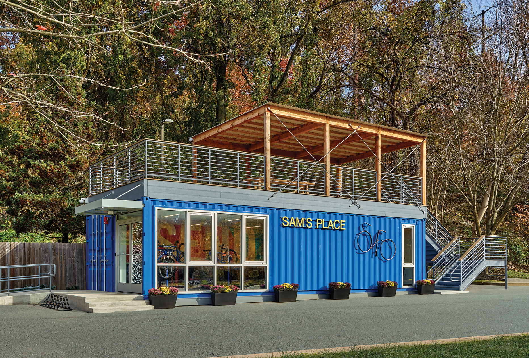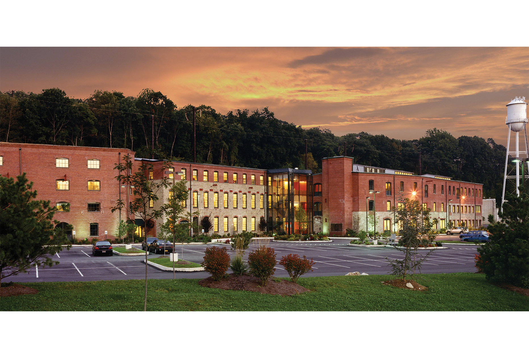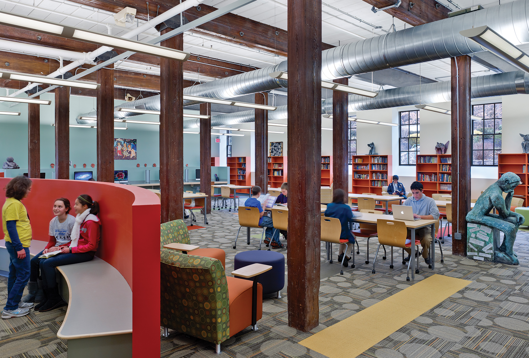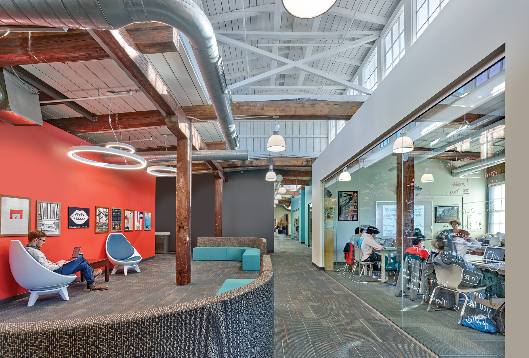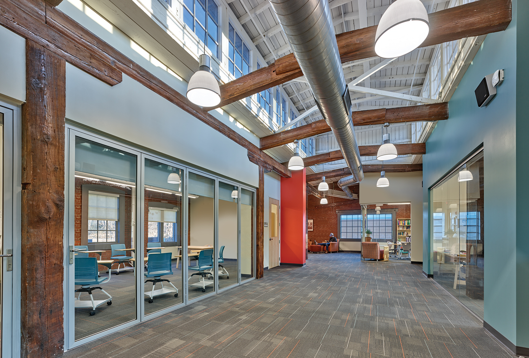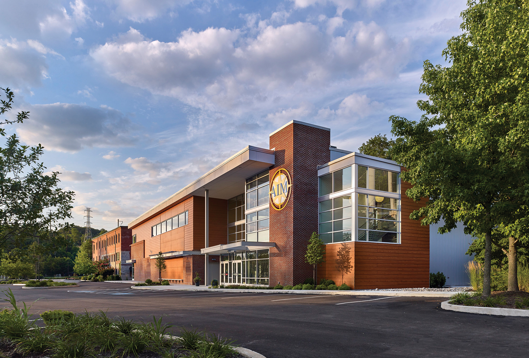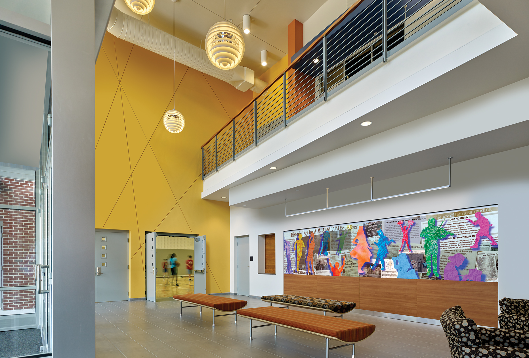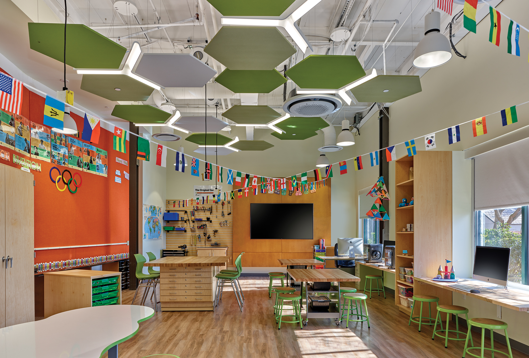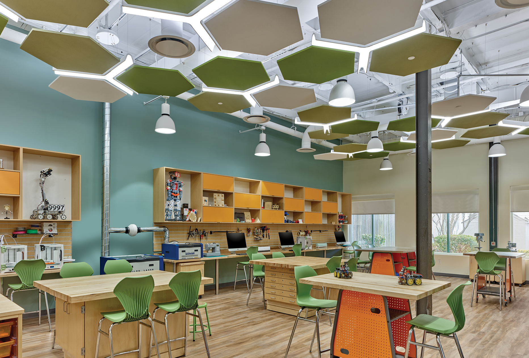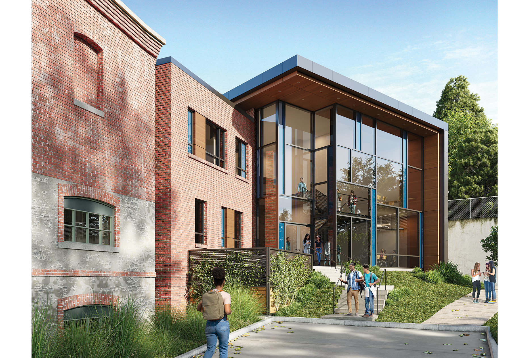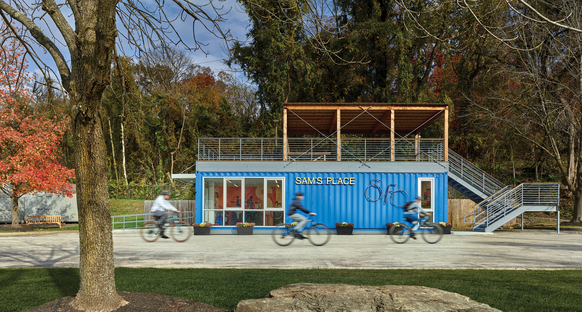It started in 2005 with eight mothers, each with a daughter with learning differences, and one shared vision: a school that could not just provide a great education, but also make an underserved group of kids fall in love with school for the first time. Each mother brought something unique to the table, including Blackney Hayes principal Jennifer Crawford, who helped turn that vision into action. Less than a year later, AIM Academy opened its doors in a former parochial school in Manayunk. Twenty years on, the school has grown into a nationally recognized leader, and Blackney Hayes has been proud to support that growth, expanding the campus, shaping new learning environments, and helping AIM reach more students with the tools and confidence to succeed.
