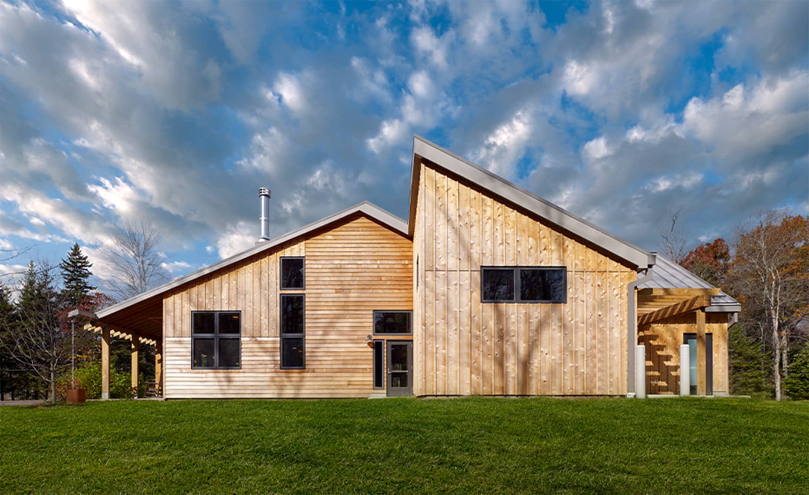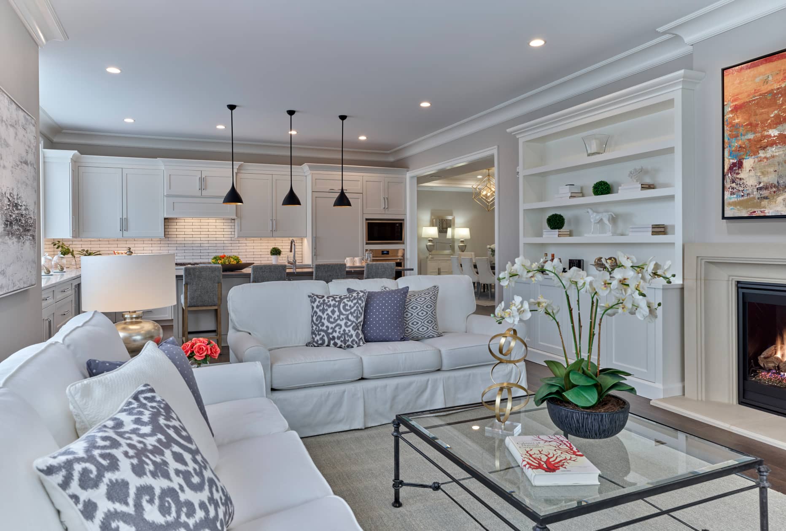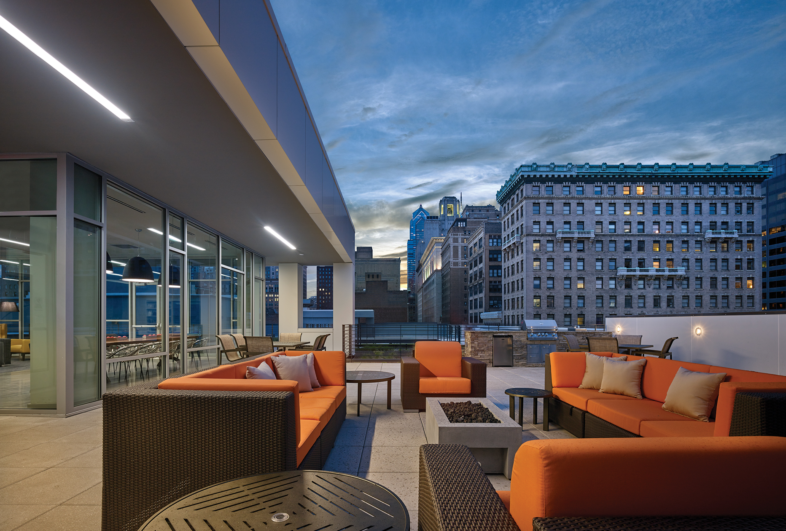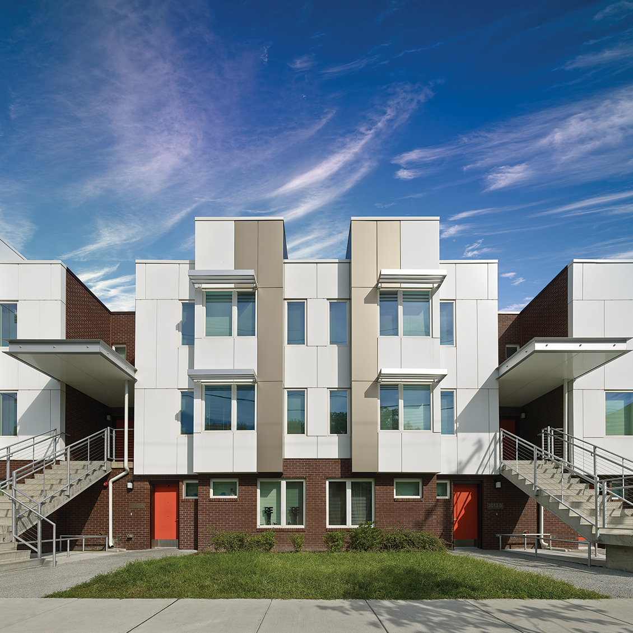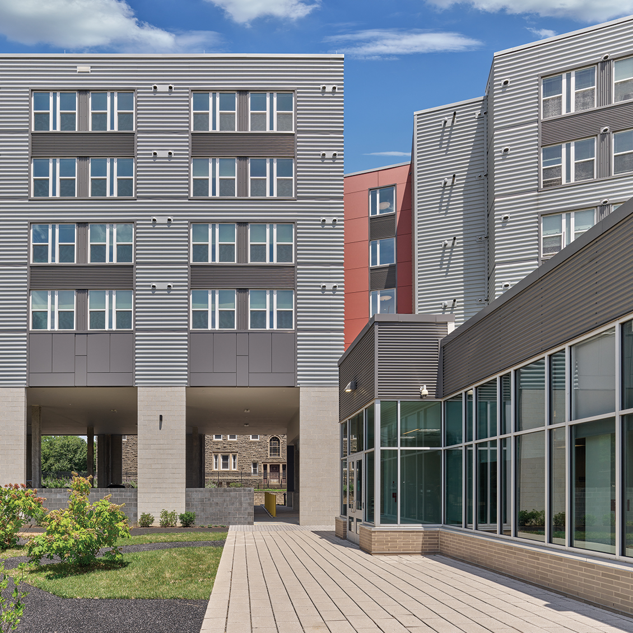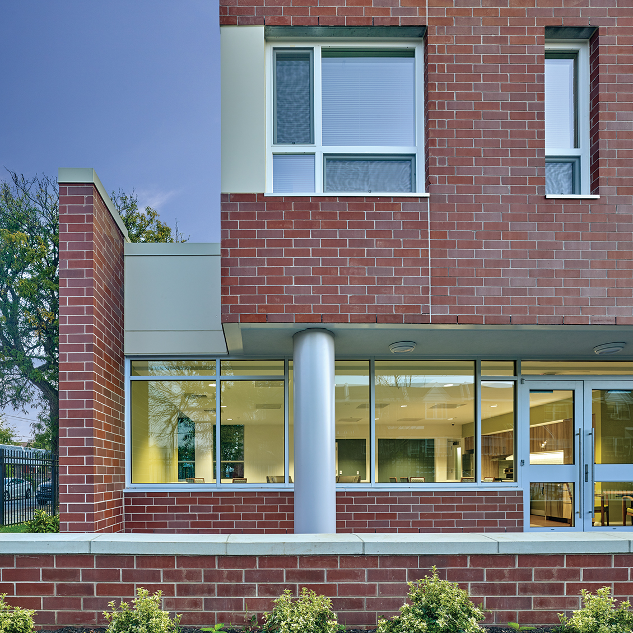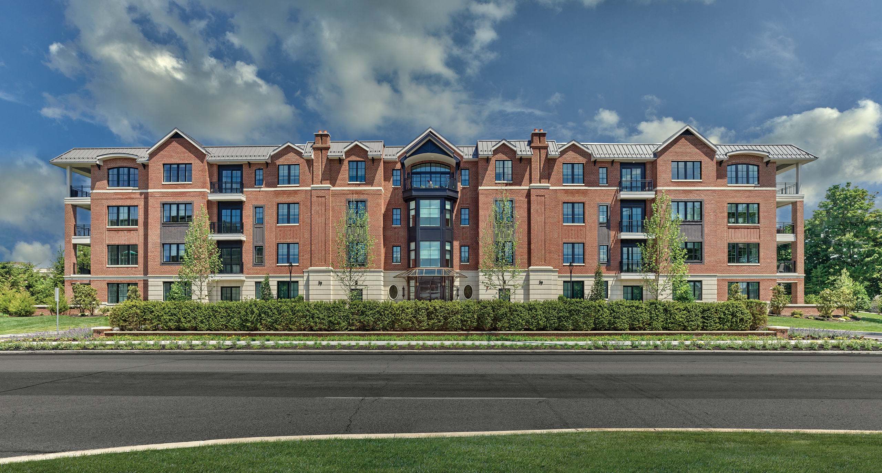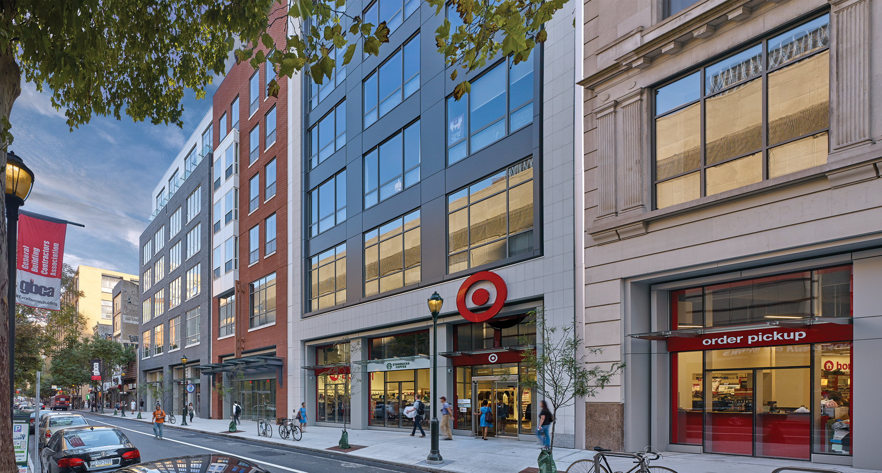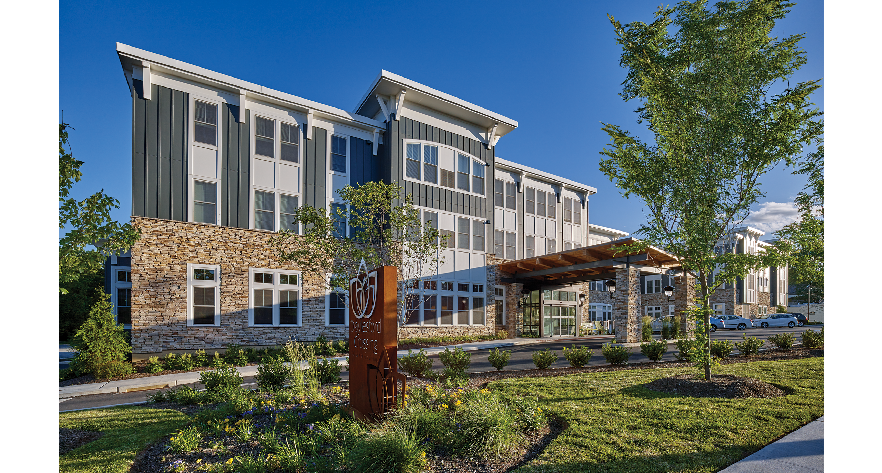We know the spaces people call home are as vital to a community as parks, schools, and civic spaces. Every housing project is designed to foster a sense of belonging, whether it’s a single-family residence, senior living community, or bustling mixed-use development. With each project, we strive to create welcoming and practical environments, balancing design creativity with thoughtful amenities that bring comfort and ease to everyday life.
