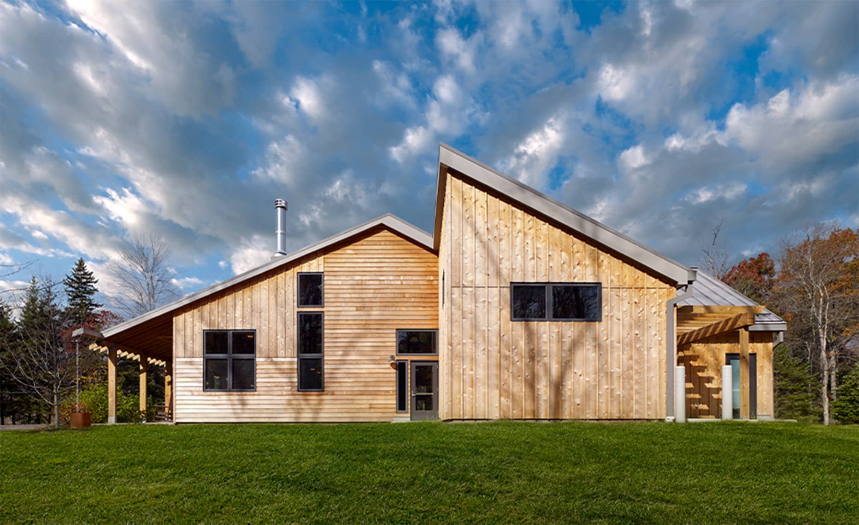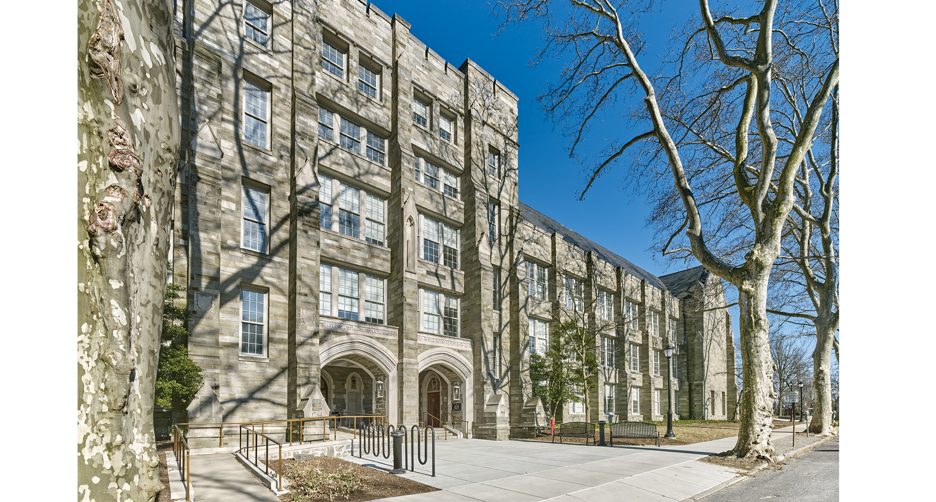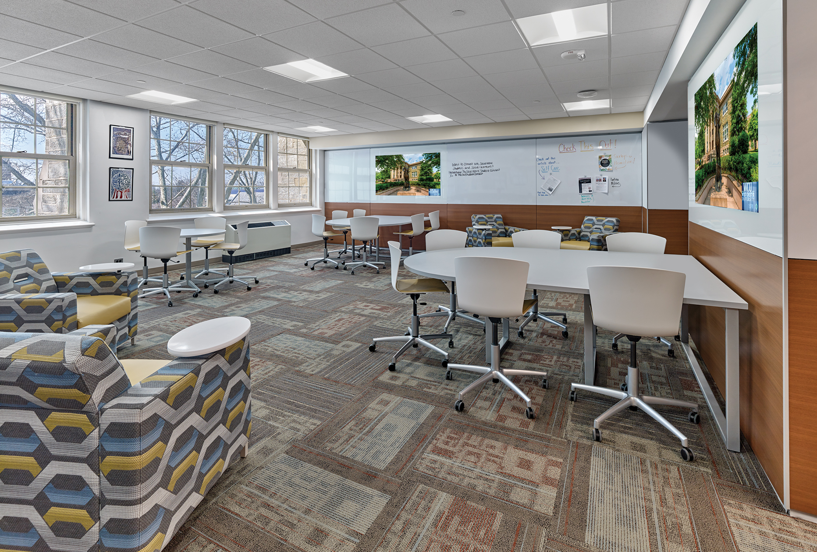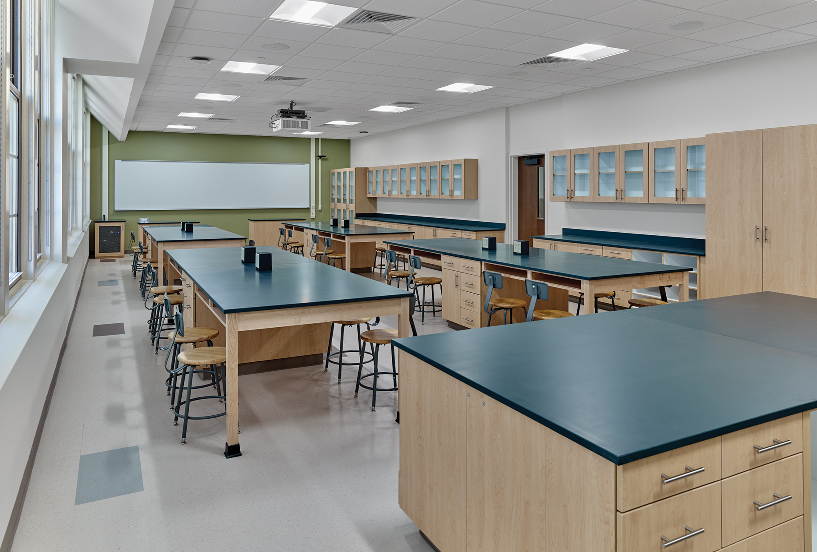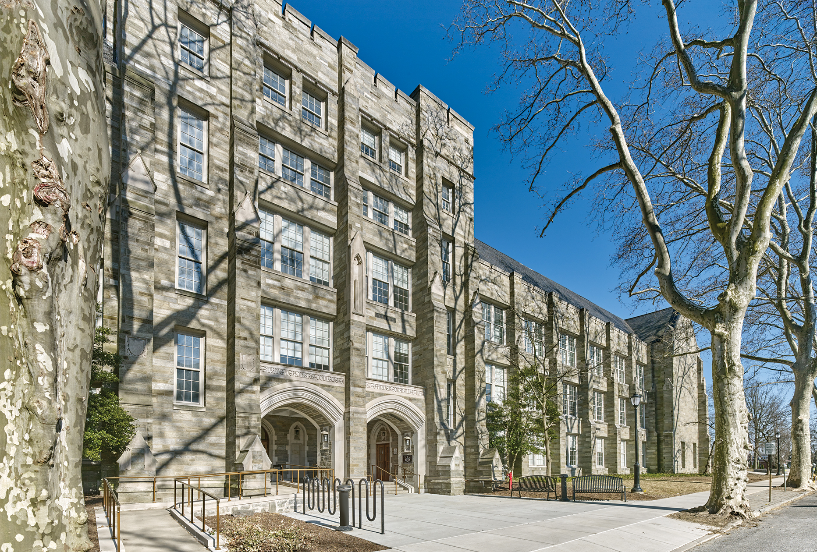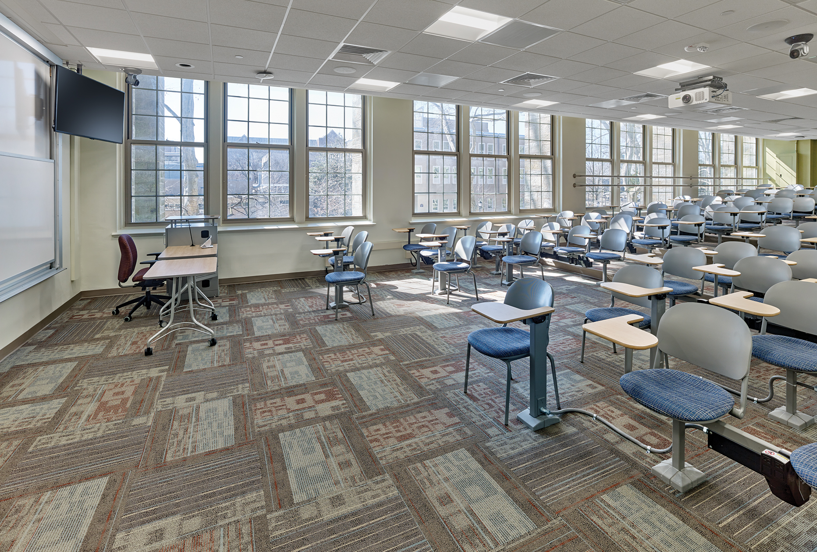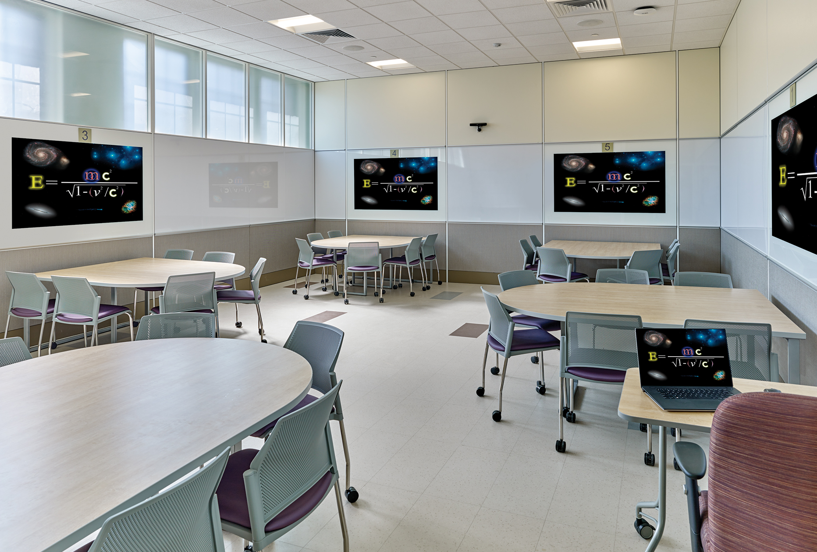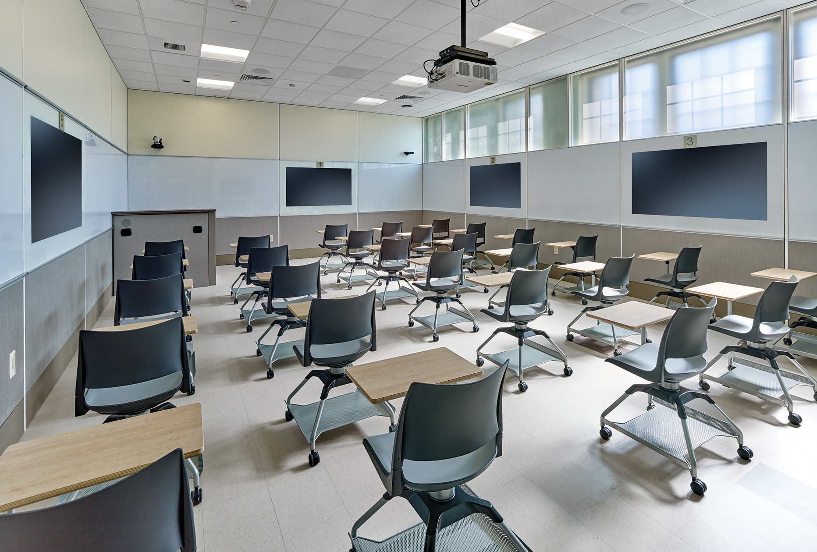Originally built in 1938, Anderson Hall stands as West Chester University’s largest and most significant classroom facility. Recognizing its central role, Blackney Hayes partnered with the University to reimagine its interiors, creating state-of-the-art classrooms, labs, faculty offices, and collaborative spaces. This extensive renovation brought the building up to modern standards while accommodating the needs of a growing student population.
