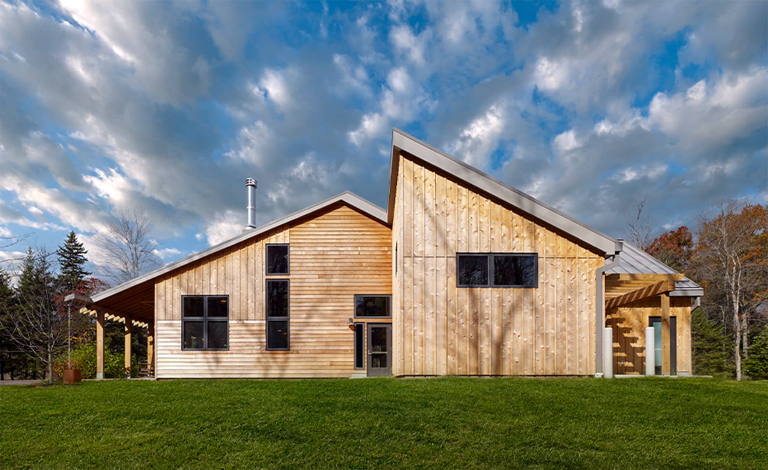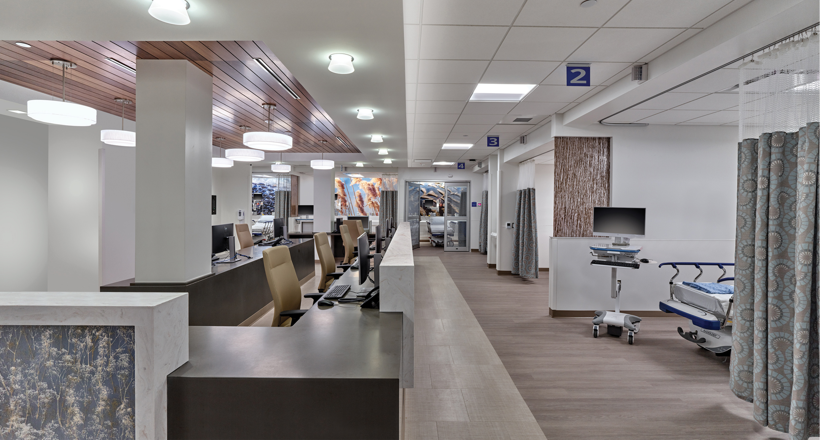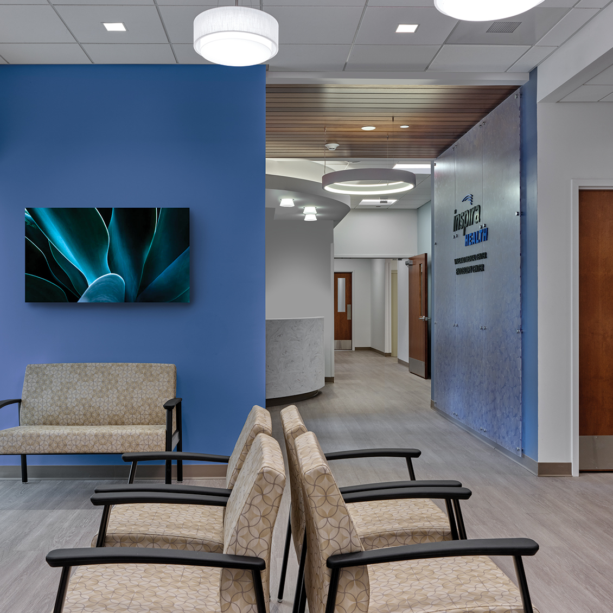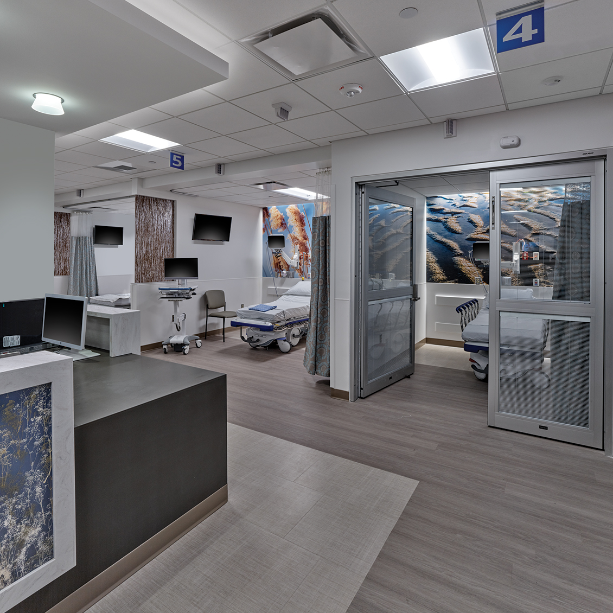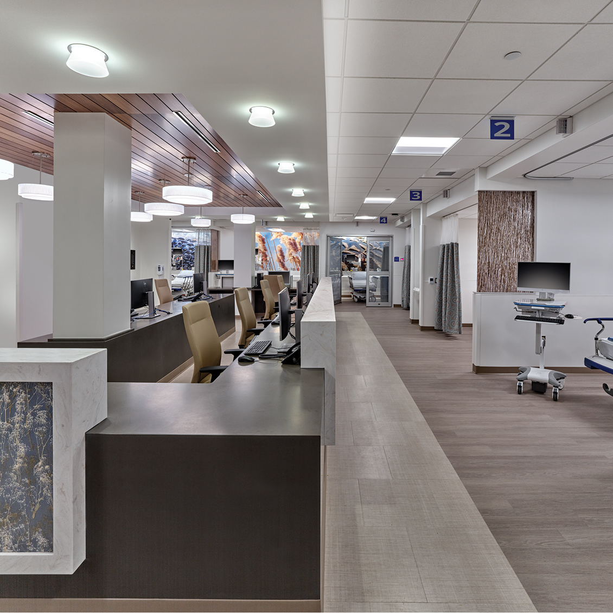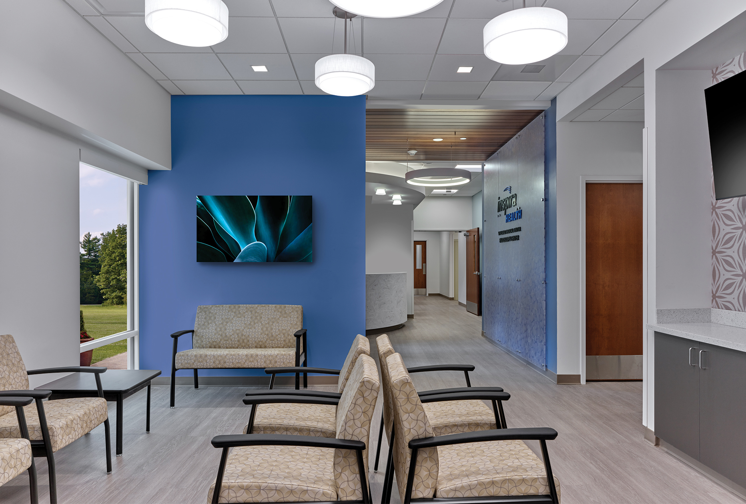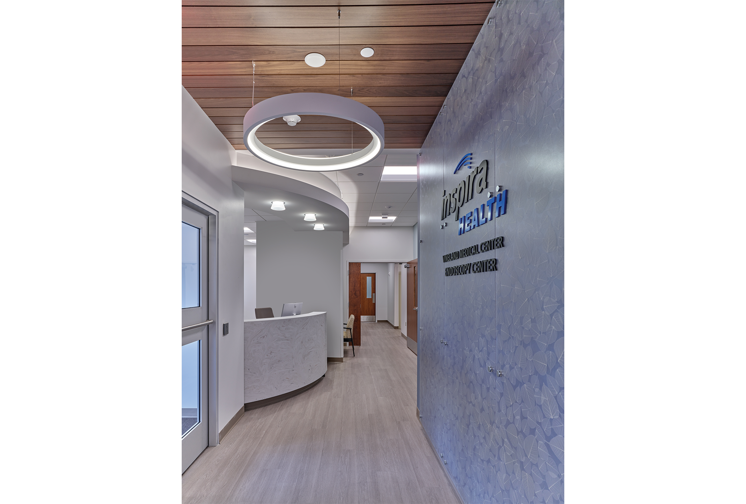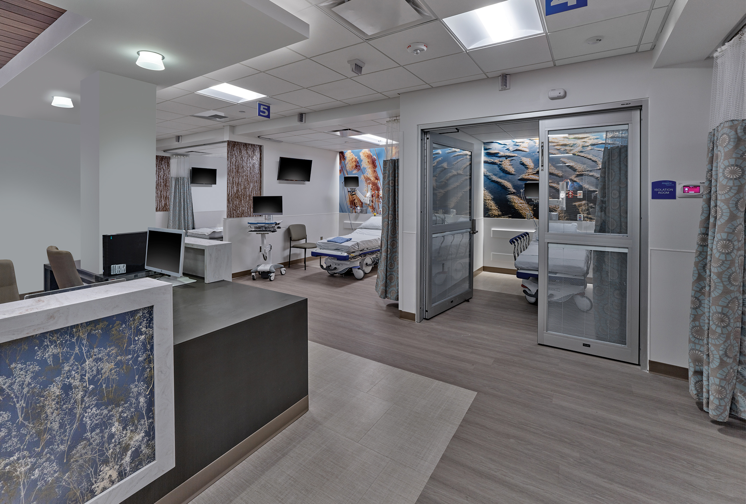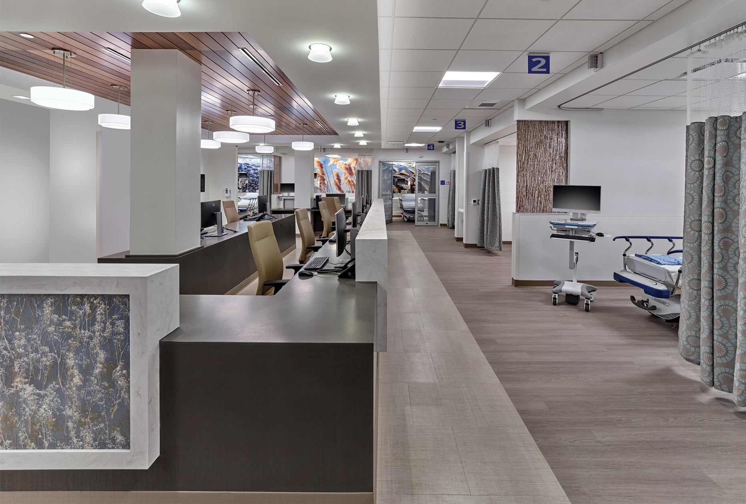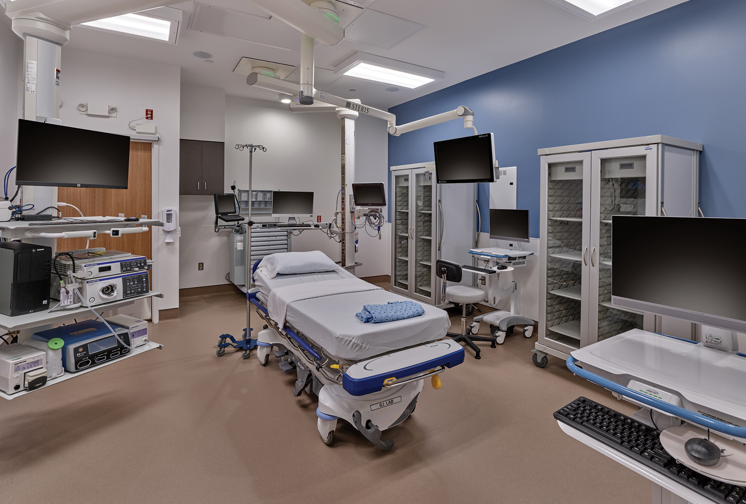When tasked with converting 12,000 square feet of office space into a cutting-edge GI Ambulatory Center, the design team reimagined the existing environment to meet the specialized needs of patients and staff. From the outset, the goal was clear: create a facility that seamlessly blends modern functionality with patient-centered care. The result is a dynamic, efficient space that supports advanced medical practices in a welcoming and intuitive setting.
