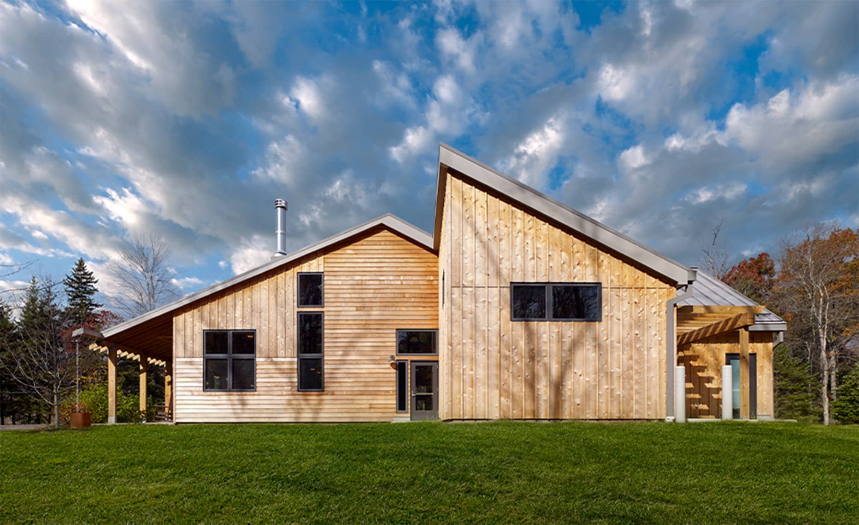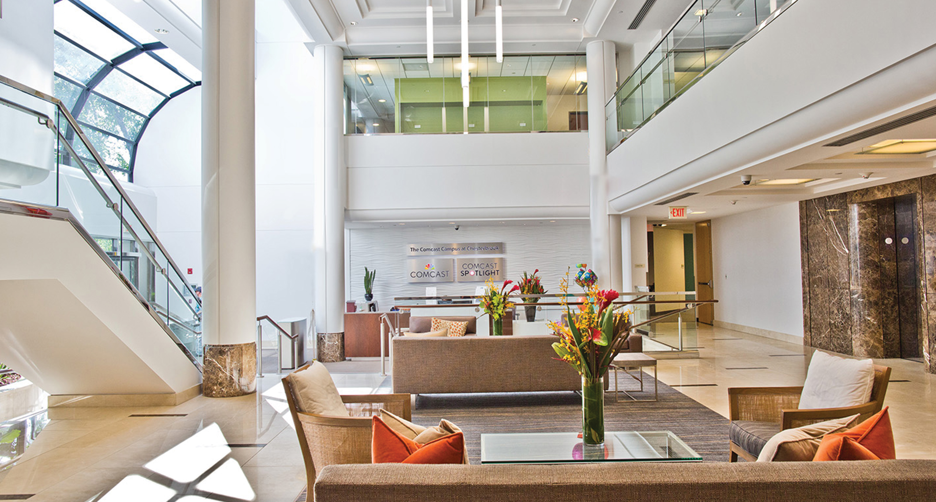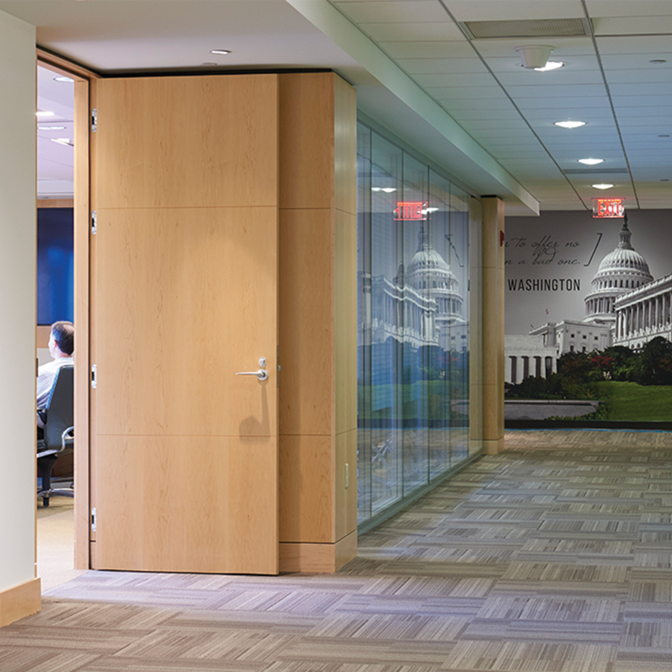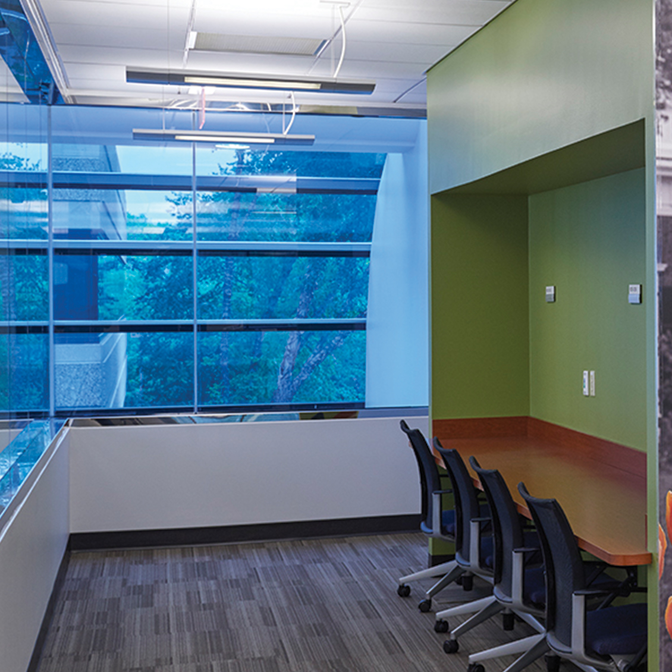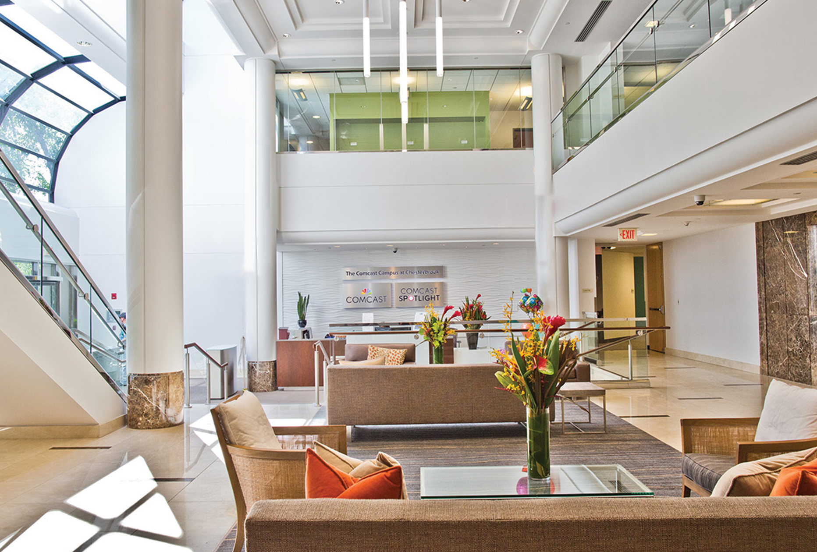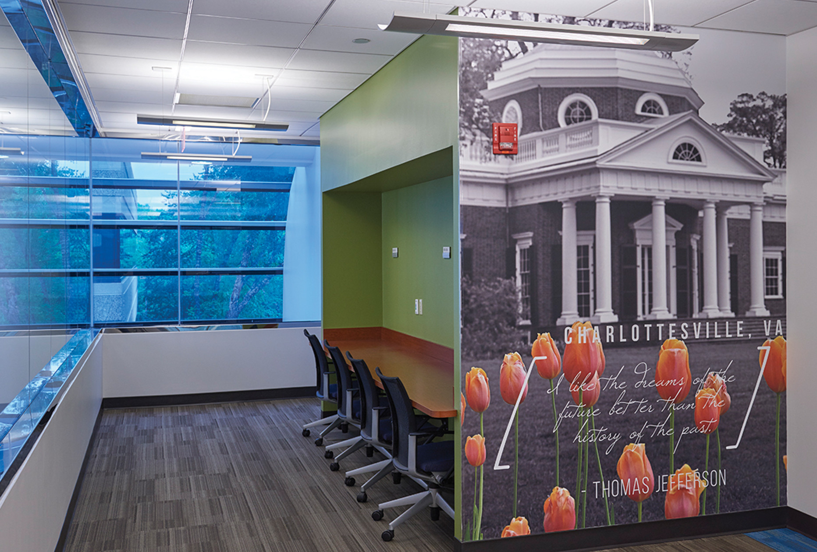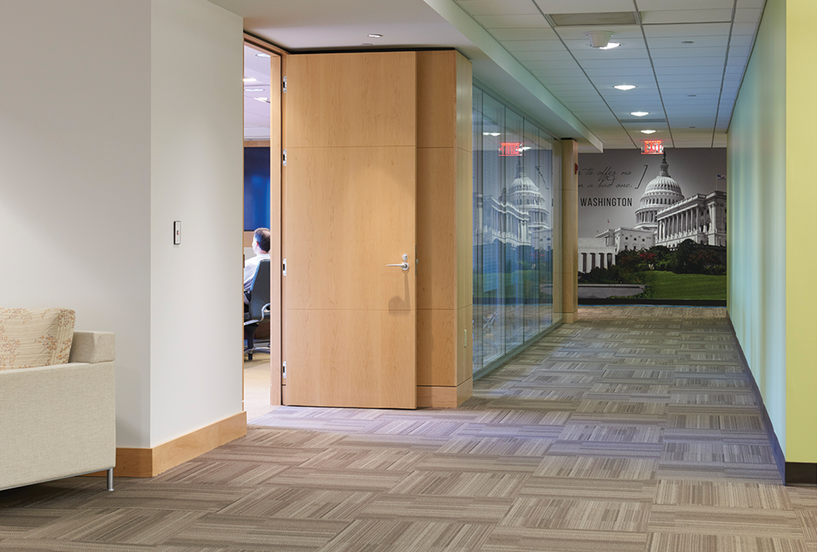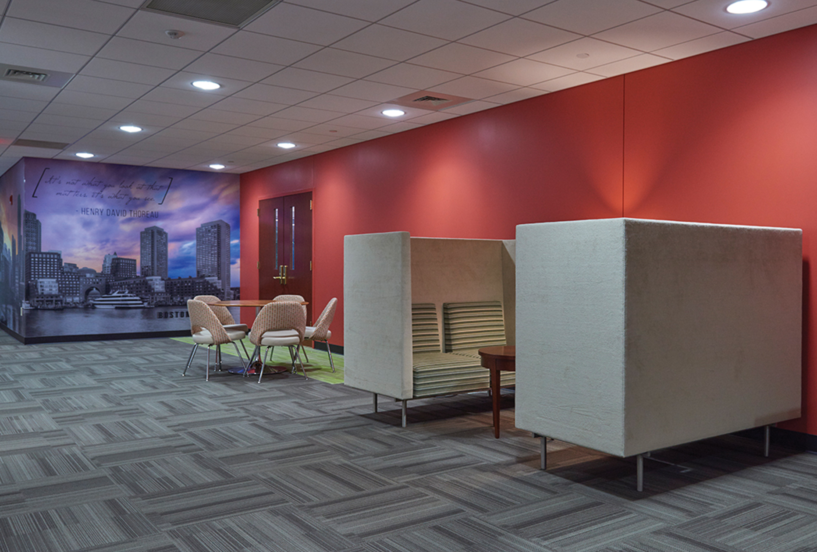Comcast Spotlight Group tasked Blackney Hayes with creating a Division Operations Management Center in a 130,000 SF, three-story building. Housing seven departments, the facility prioritized adjacency requirements to foster seamless communication between teams. Additional amenities, including a new data center, fitness wing, training facility, cafeteria, and bocce ball court, enhance the work-life experience, reflecting the Group’s values of collaboration and innovation.
